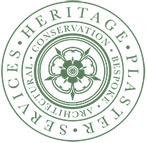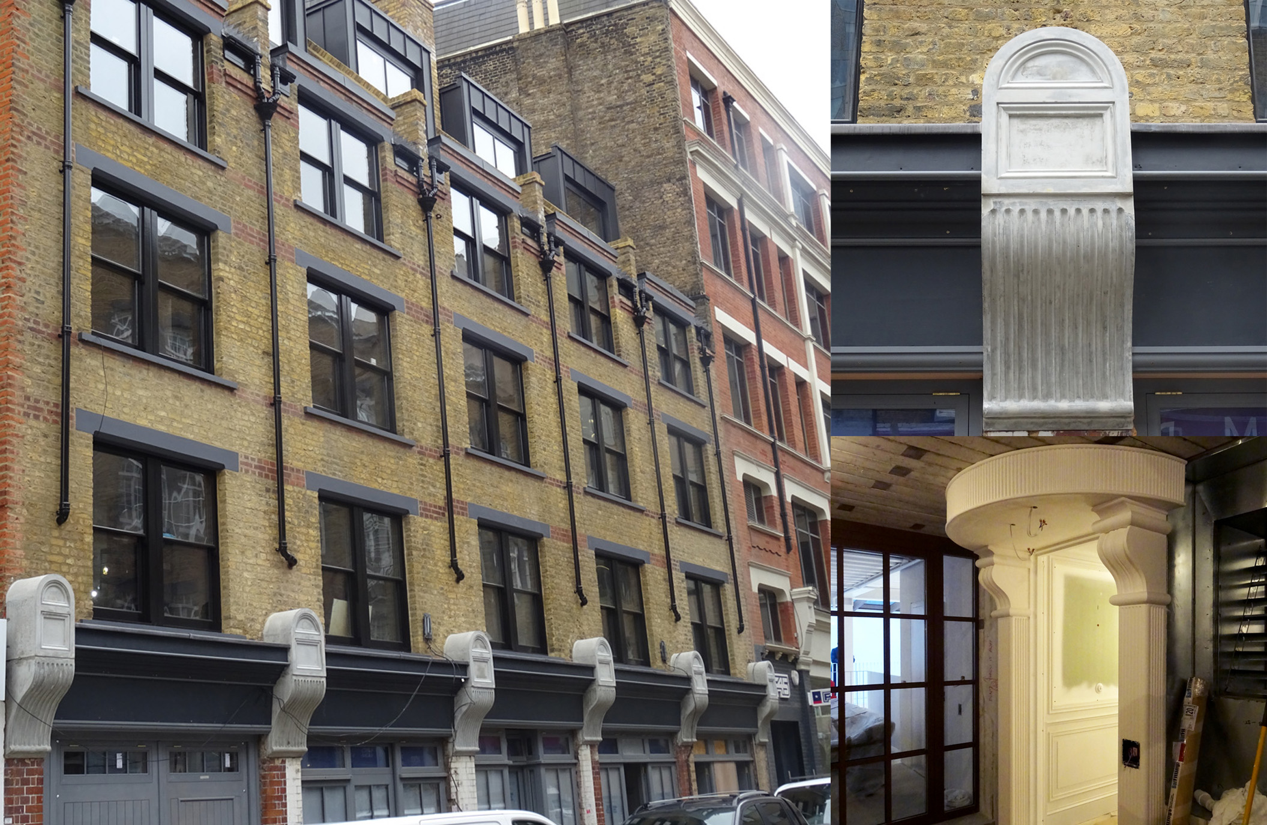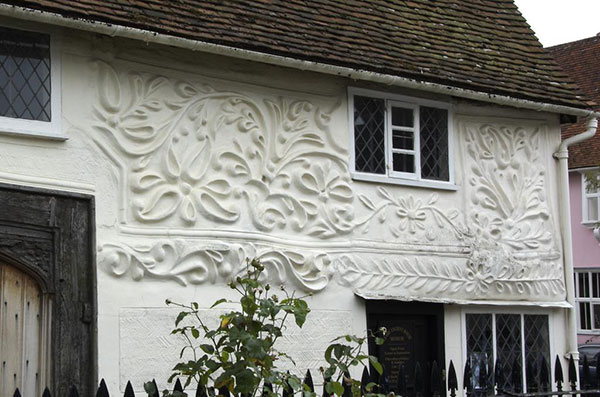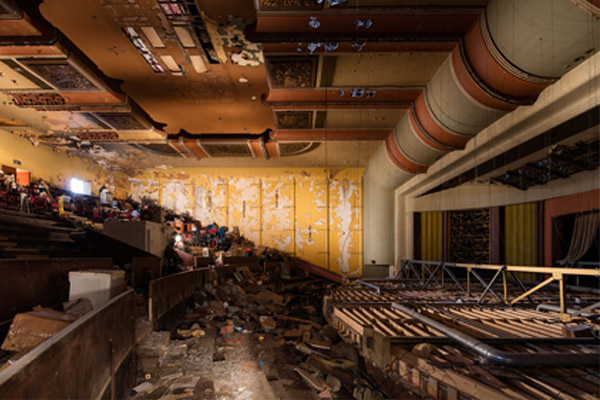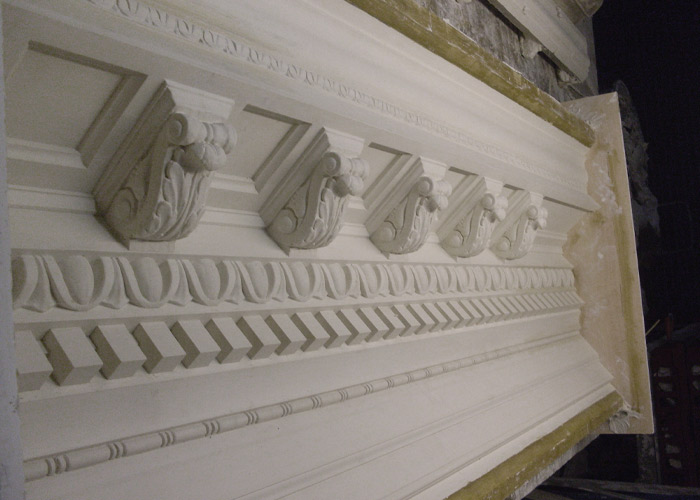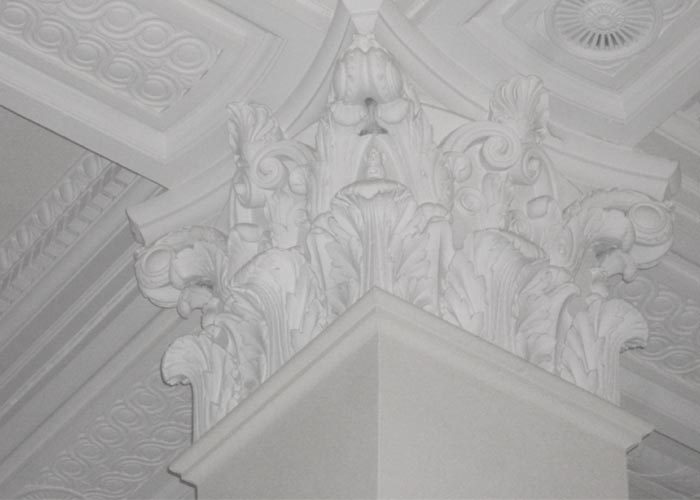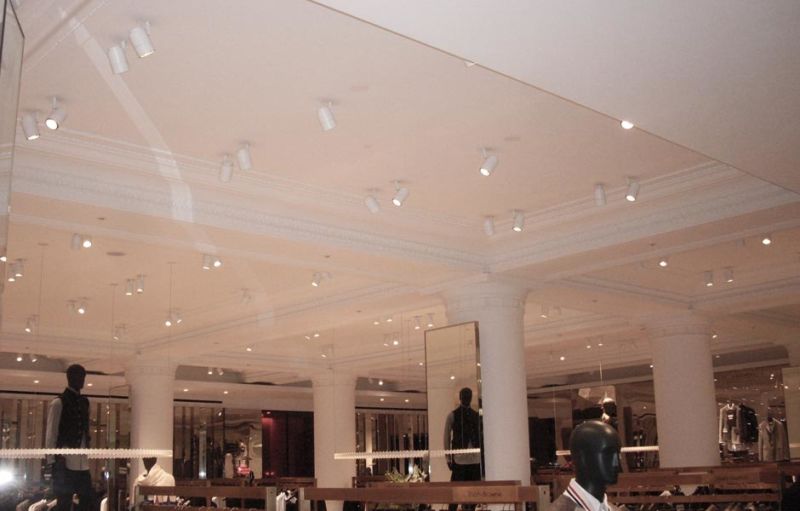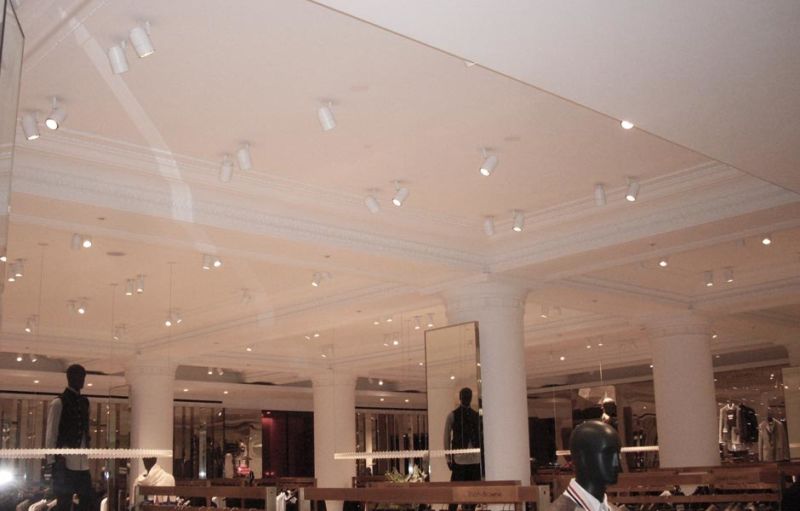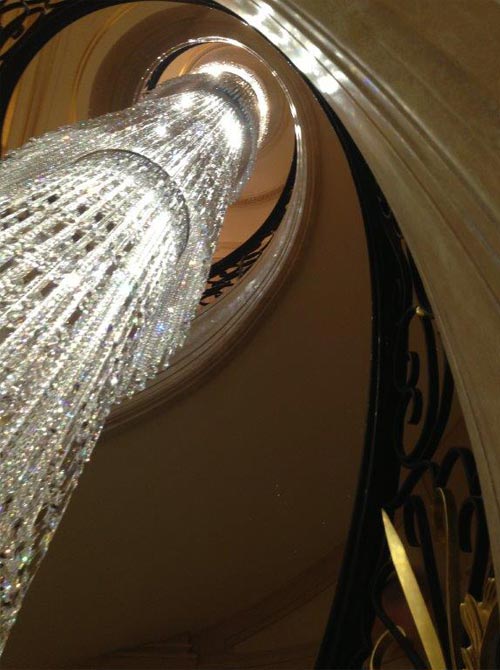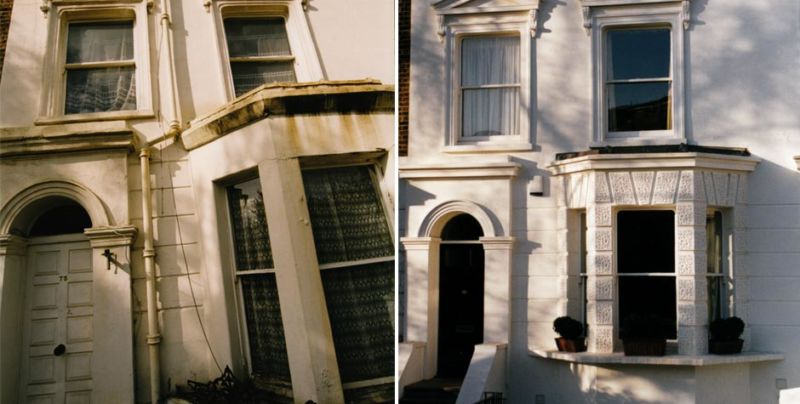Maison Colbert
Heritage Plaster Services supplied and installed a varied array of bespoke plaster mouldings to the interior, including the niches and alcoves, along with various panelled designs and the bespoke inner entrance way.
As well as the interior works we also supplied and installed the large corbels to the exterior shopfronts.
Profile:
The site, in an old industrial area of London, comprises a terrace of five, four-storey houses with shops at street level and flats above.The houses were built in the early 1900s as
part of a slum clearance initiative. To retain the character of the building, the front and side façades have been retained, as were a lot of the building's elements, which were later reused in the final scheme including fireplace surrounds, timber joists, wall panelling and doors.
The building comprises of an artist's studio at basement, ground and part of the first floor levels and the artist's residence on the levels above. As such, a strong collaboration was formed between the client and all designers involved, in order to create a dwelling that truly reflects the clients' character and art.
Sources:
RIBA Chartered Practices Directory Article
Client: Private
Architect: Chris Dyson Architects
Main Contractor Alexander Malty Ltd
Consultant (Interior Designer): Heather Burrell at The Steel Studio
Consultant (Archaeology Consultants): Pre-Construct Archaeology (PCA)
Supplier (Greenery Supplier): Conservatory Archives
Supplier (Bespoke Plasterers): Heritage Plaster Services
Supplier (Bespoke Joinery): Sterling Joinery
Photographer: Peter Landers
