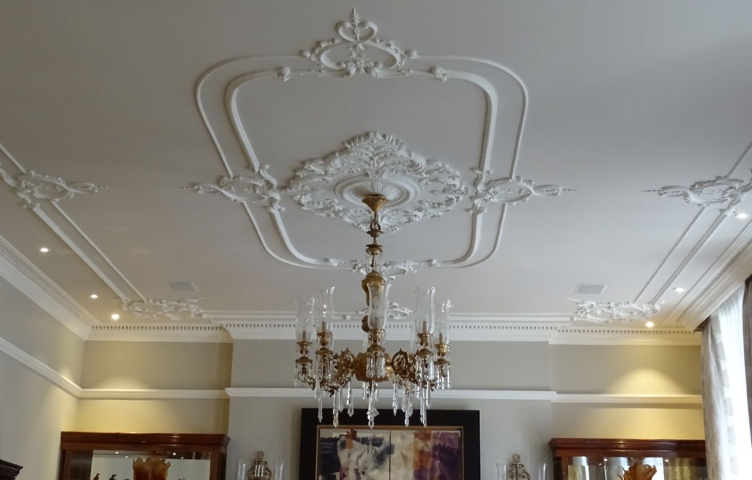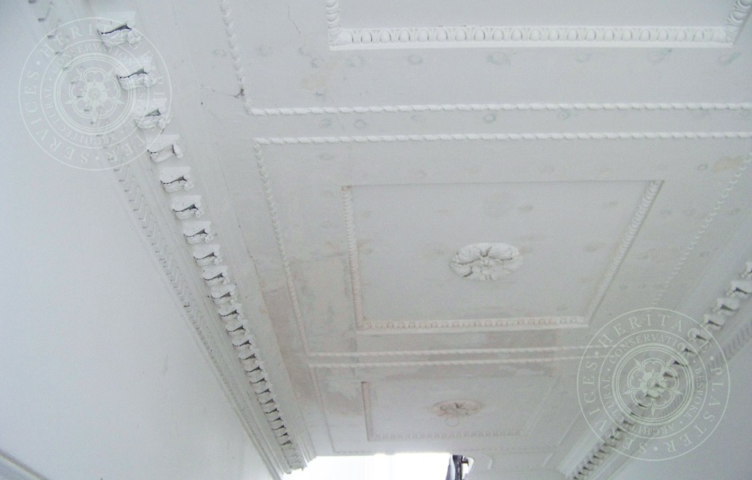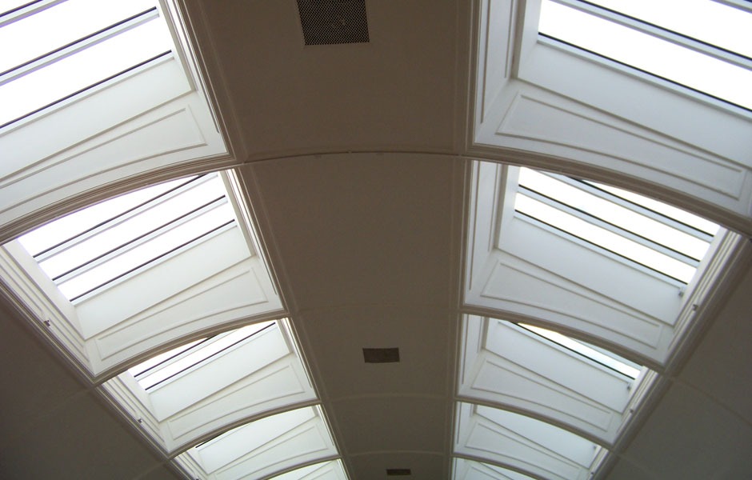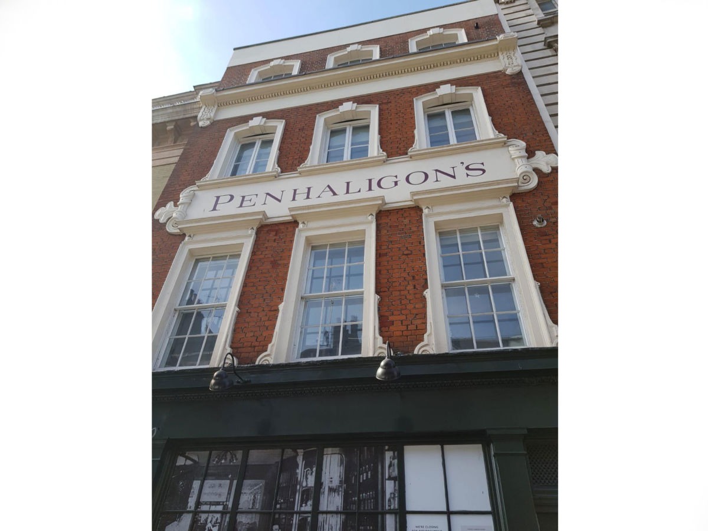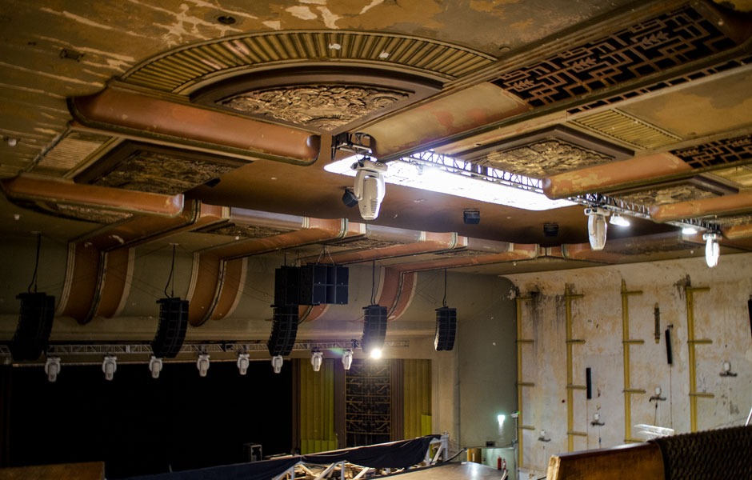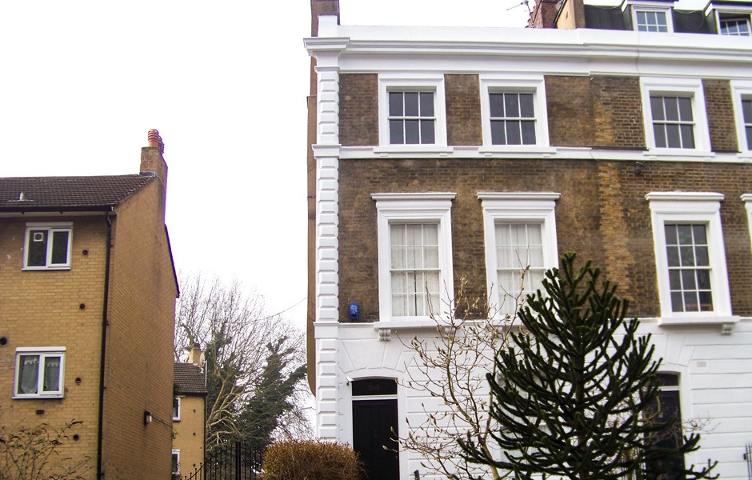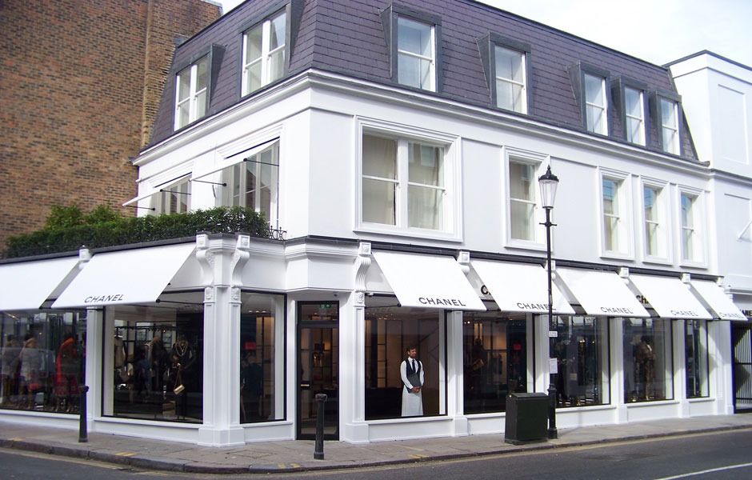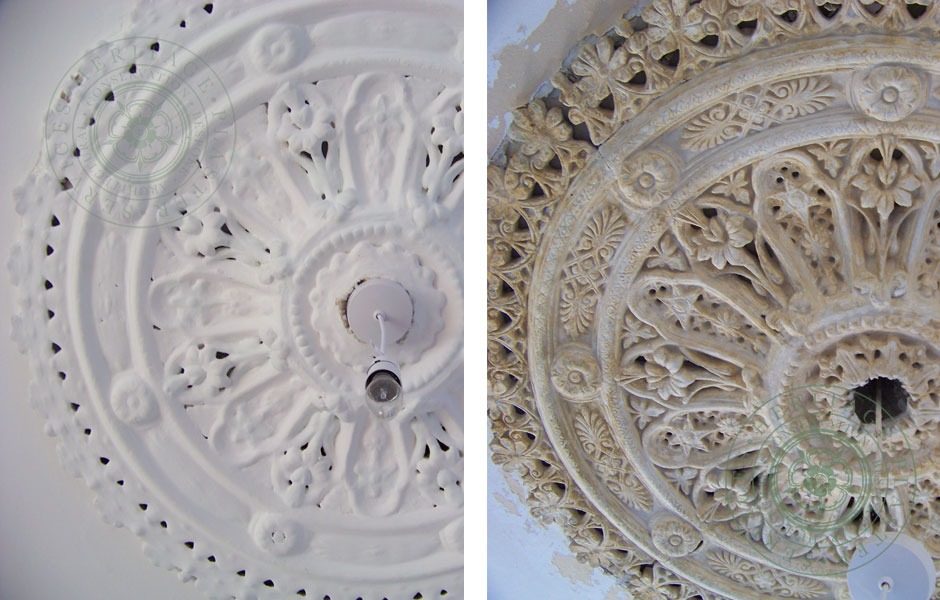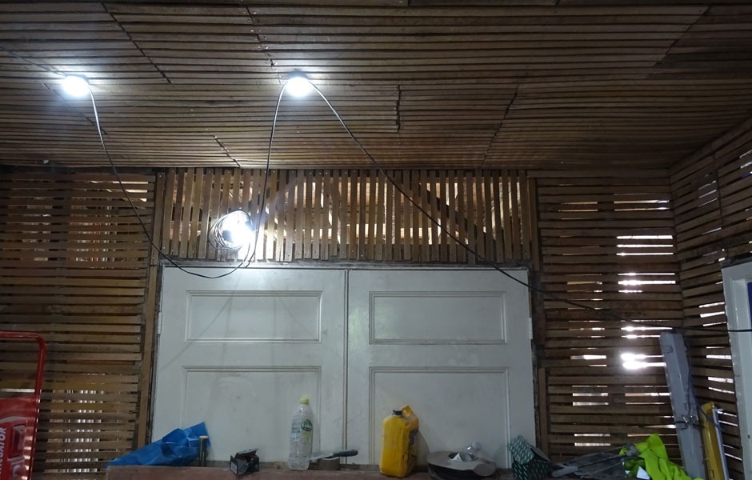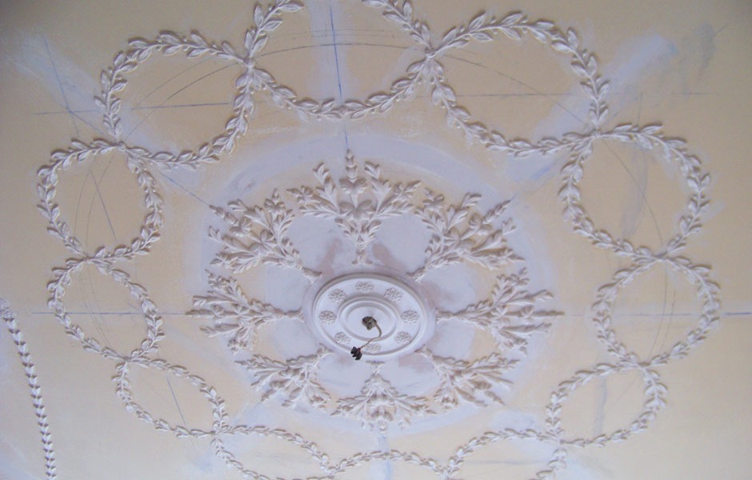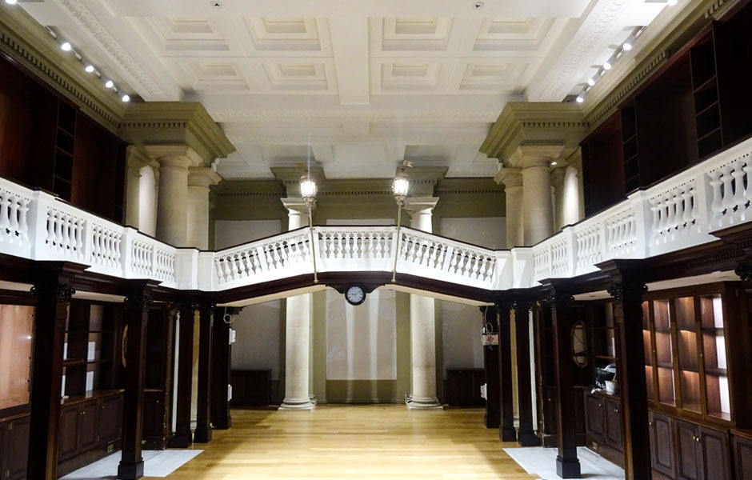Albert Court Mansions, London
Project Details
Location:
Albert Court Mansions, London SW7
Project Type:
Bespoke Ceiling, Bespoke Moulding
Albert Court Mansions project has a fine and intricate decorative ceiling detail, this was a replication of a similar design found in a neighbouring flat within the same building. The Regency style design consisted of elegantly shaped panel mouldings of two different dimensions, and a series of ornamental centre and corner pieces.
The first series of panels being used to the outer edge of the ceiling and running between the central and corner pieces were all being set out to equal dimensions. The inner series of panels were set out to an oval shape to maintain the simple elegance of the design and finished with an elaborate plaster ceiling rose. The centre and corner pieces were formed with a pattern of mainly closed leaf decoration and tight swirl like shapes.
The Albert Court Mansions existing dentil cornice to the room had lost its original front member, this was due to the application of plasterboard to the original ceiling. In order to give the cornice its original shape, a plain banding was added to the joint of this cornice and the ceiling.

