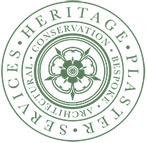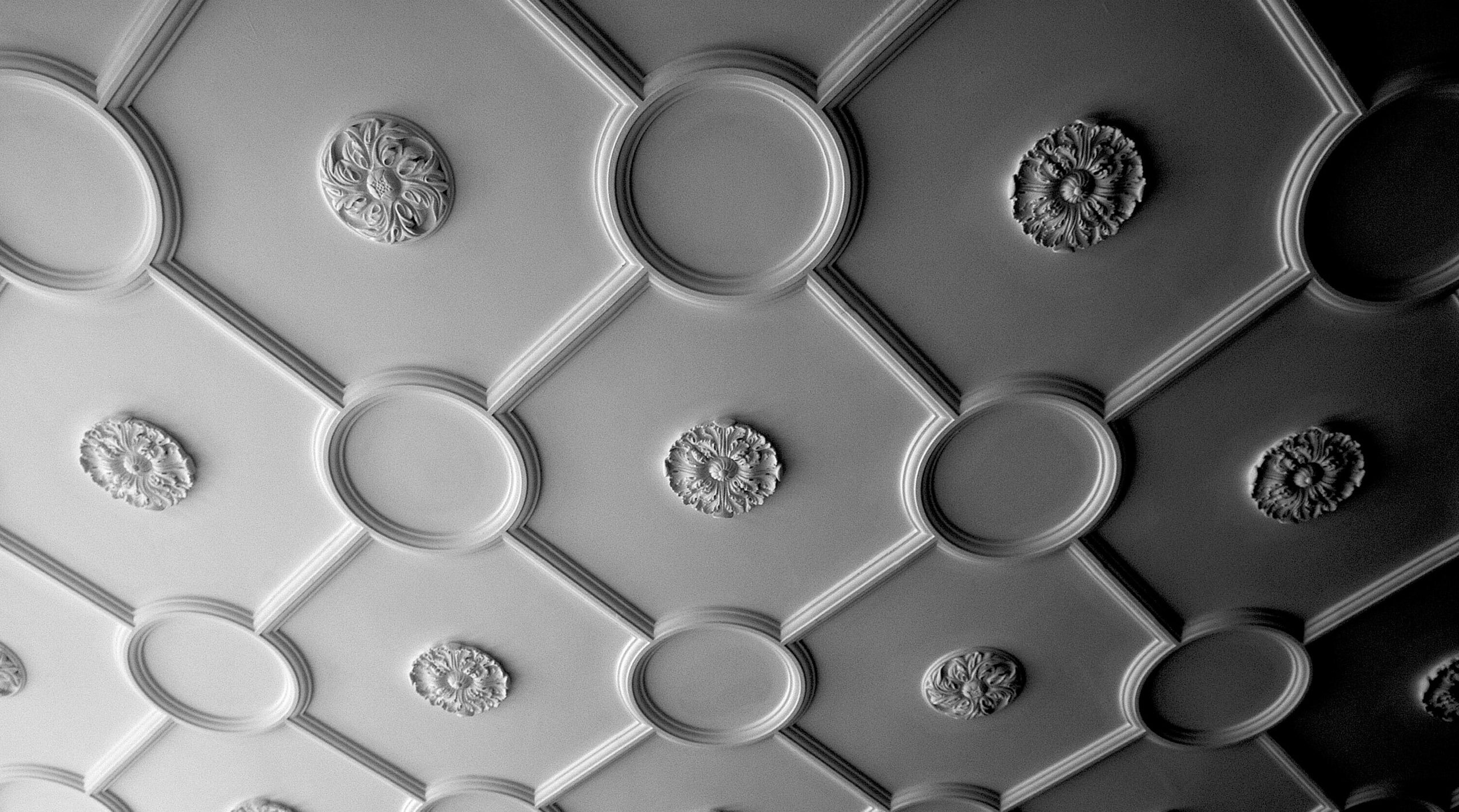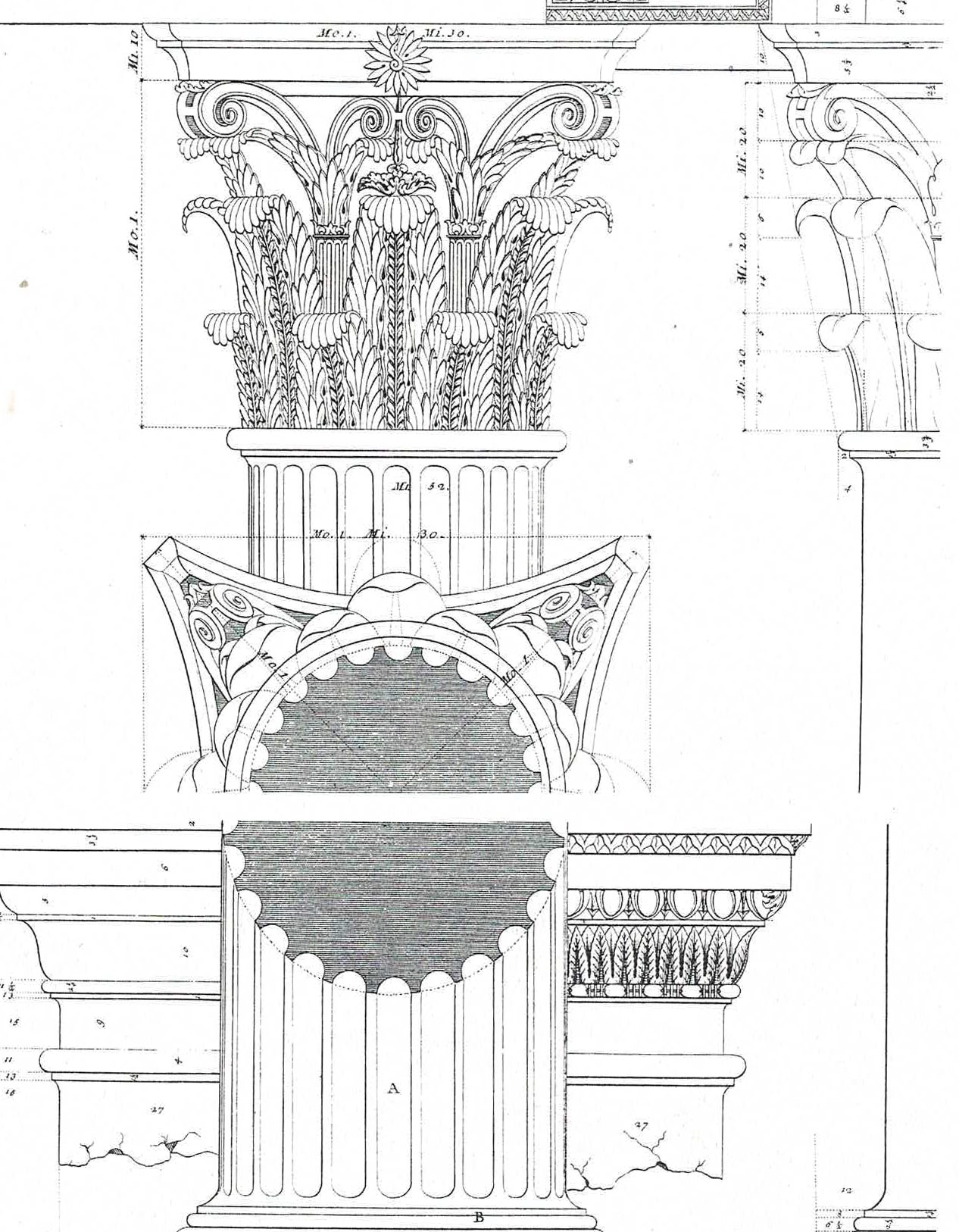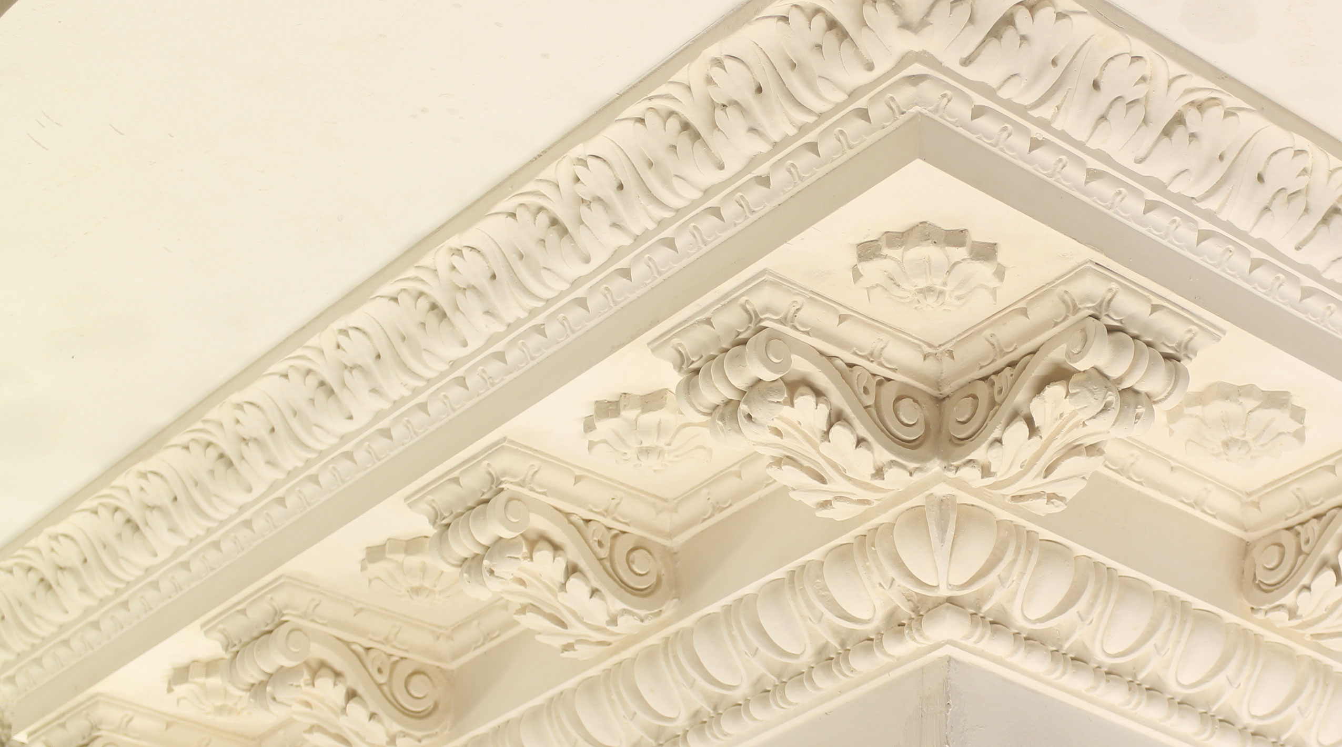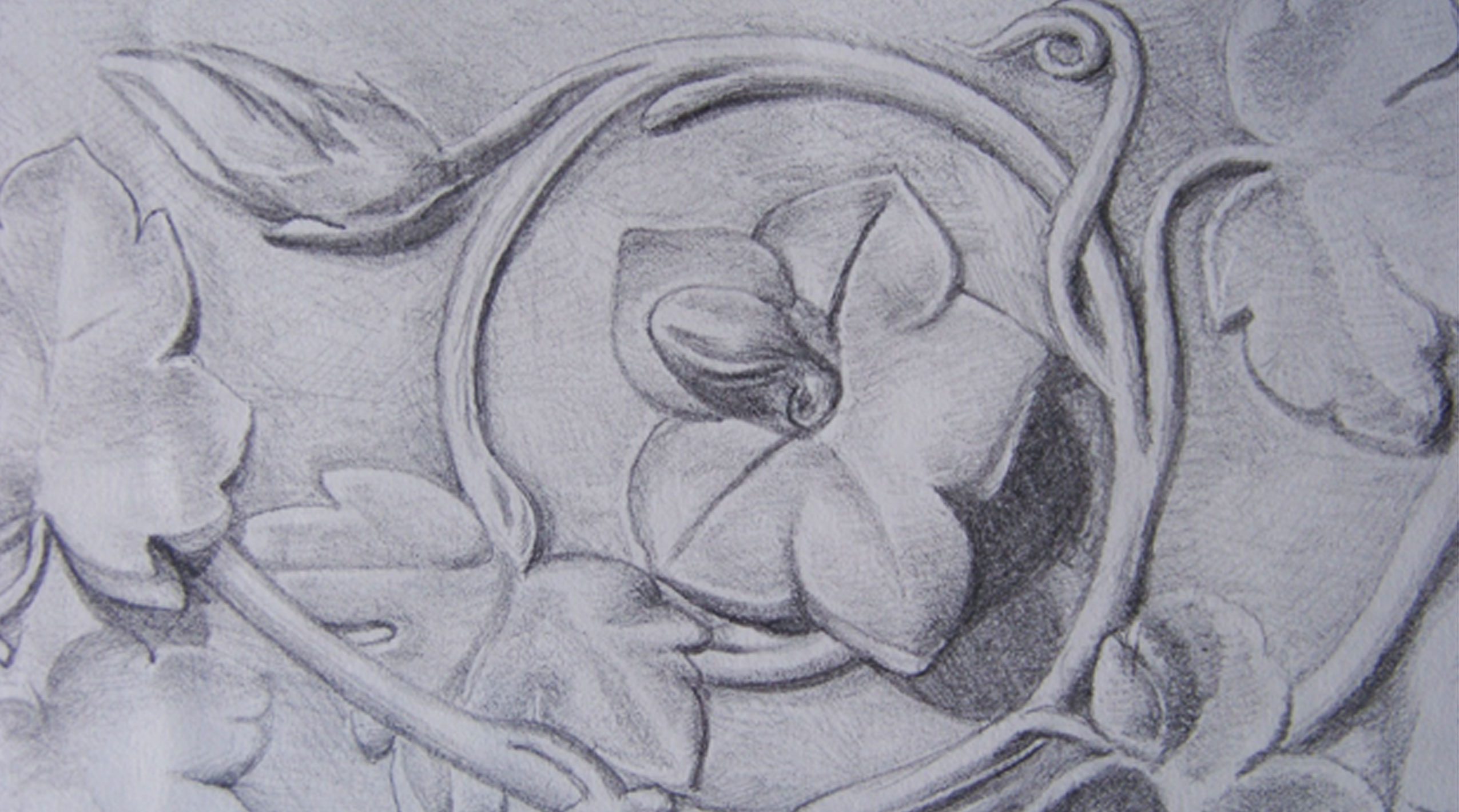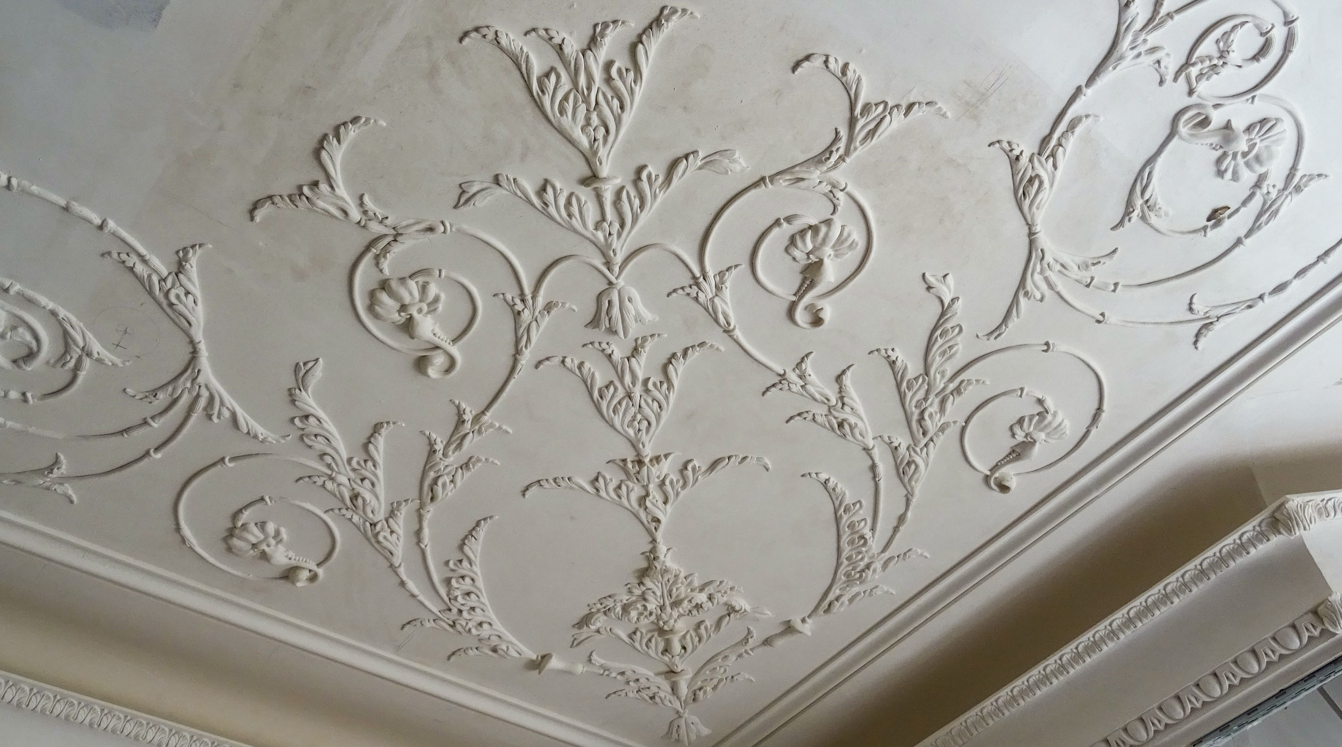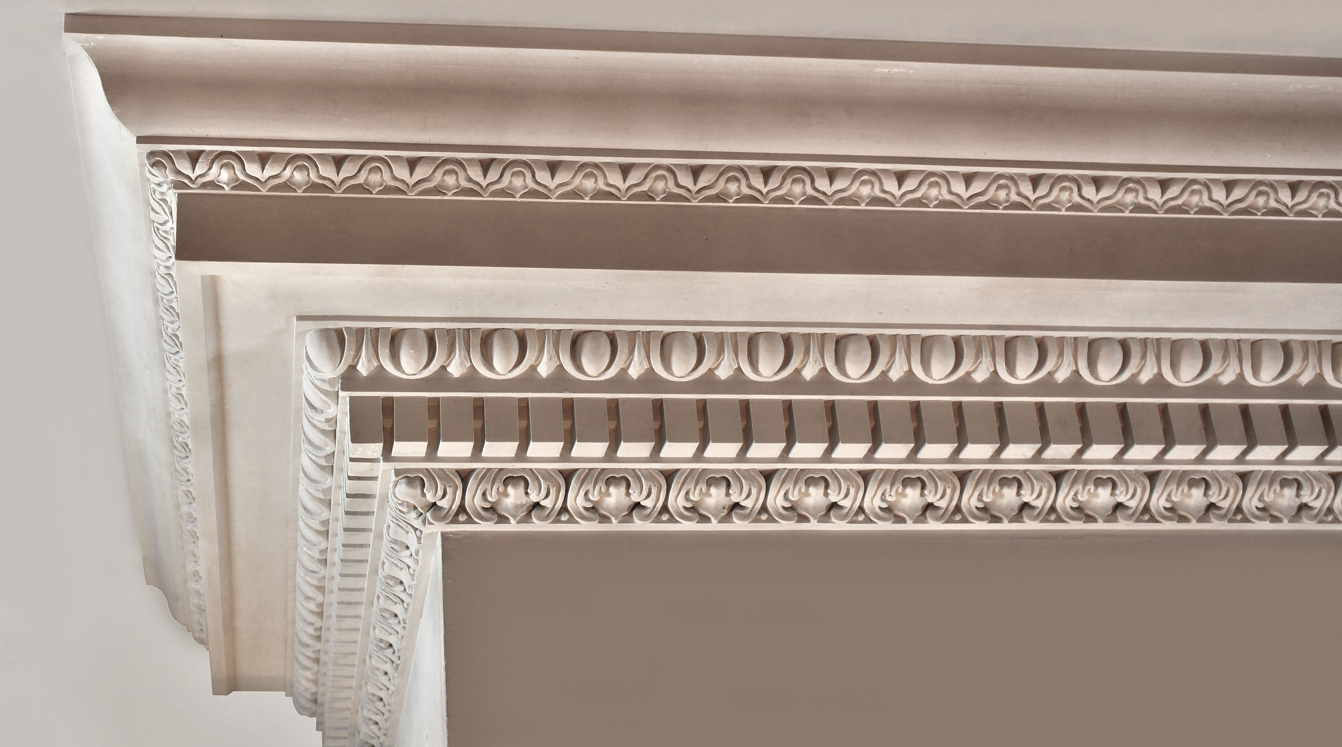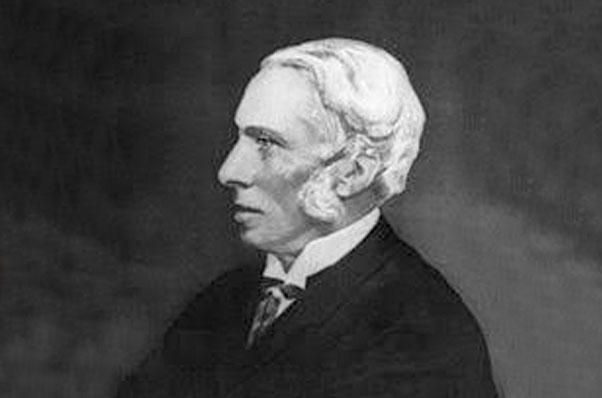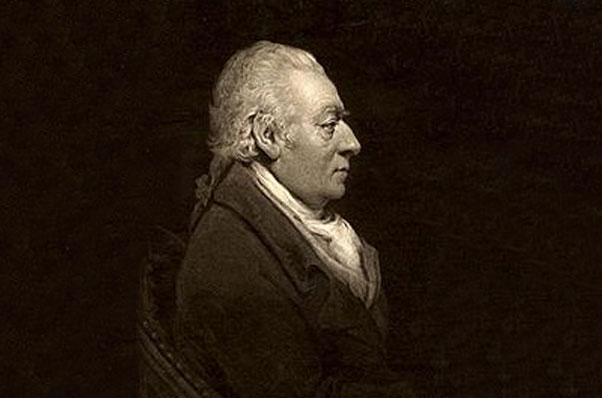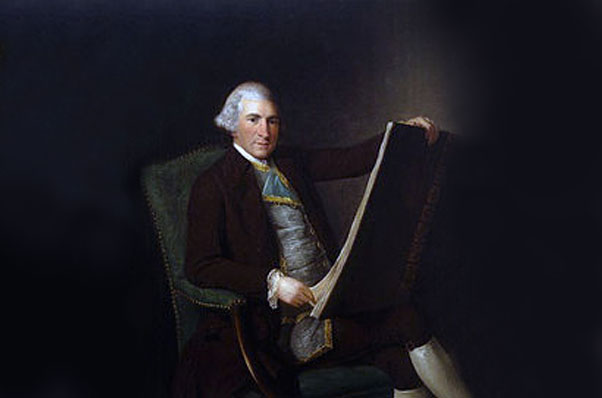Architecture & Plaster Design in the Victorian Period
The Victorian period was a time of transition for both the professional and manufacturing sectors. Such changes and progress elsewhere influenced both the architecture and processes of housebuilding during the Victorian years. These years were a time of significant growth and expansion within the country as a whole, with the population expanding from 16 million in 1841 to 36 million in 1911. The number of houses rose from 1.6 million in 1801 to 7.6 million in 1911, approximately 25 – 30 % of houses in Britain date from before 1914 and most are Victorian.
In 1837 pattern books, manuals and price books were already available, and these formed part of the foundation that was to be of great importance for building and decoration for the remainder of the century. However, along with these existing titles, new types of publications were developing fast to keep the rapidly expanding building trade up to date. Publications such as the architectural magazine; trade catalogues and other periodicals.

Architecture became more formalised into a profession in the 1840’s with the foundation of the Institute of British Architects in 1834. At this time architects and builders became increasingly specialised and diversified with architects becoming less involved with housebuilding and materials manufacture, these functions separating off with their own specialists. The new methods provided by changes in mechanisation and transportation impacted on the established ways of doing things, canals and railways enabled heavy materials to be widely and economically distributed.
Speculative building firms developed from 1815, mainly due to Thomas Cubitt, whereby he employed all trades, foreman and financial staff and manufactured his own materials. These building firms, aligned with an availability of a large and cheap, skilled and unskilled labour force, and of cheap machine-made building materials, were of vital importance for the building and ornamental detailing to medium-sized Victorian houses.
1815 – 1939 was essentially when suburbia emerged as a response to demand for houses outside of crowded cities. Victorian housing bears example of two extremes, on one side the wonderful country houses and on the other the flat fronted terraces for the poor, with many other types running between such as the early Victorian semi-detached villa – based on Regency models; the detached Italianate suburban villa with stuccoed ground floor; and the detached brick villa.

By the 1870s the builders merchant started to take centre stage, supplying everything to the builder, illustrated in wonderful catalogues. The supply of Building material shifted from the use of local materials and components made on site to cheap offsite manufacture and imported goods.
An increasing middle class and better standard of living, combined with the requirement for services and privacy, expanded the size of the upper-middle-class Victorian terraced house to new levels of height and depth of the Grand classical terraces whilst also resulting in a vast increase in numbers of small to medium-sized detached; semi-detached and terraced houses.
The majority of housing was still built to the classical style as builders preferred to stick to a manner familiar to them rather than risk a more fashionable style, such as Gothic, which may be hard to sell. Towards the end of the Victorian period the classical tripartite wall layout became less fashionable. Dados became higher and friezes and cornices deeper and as designs became even simpler with only a dado or a frieze, but not both. The 1870’s and beyond saw the move towards the Queen Anne and Arts & Crafts styles.
The main fabric of the house echoed the elaborate ornamentation so beloved elsewhere by the Victorians; Dados, cornices, ceilings, doors, floors, and woodwork all displayed elements of decoration, varying in degrees of elaborateness depending upon the status of the home owner.
The ceilings of larger houses afford opportunity for elaborate and intricate plaster mouldings made up of such details as swags; flowers and festoons and patterns to the cornice. More modest houses would have a plain moulded cornice and central rose, but even a modest Victorian house had high ceilings.


The advent of the fibrous plaster technique from 1856, combined with Papier Mache and Anaglypta, allowed a vast expansion in the use of decoration to walls and ceilings. Large enriched and moulded panels, cornices and ceiling roses where achievable. It was now easier to mass produce whole lengths of cornicing with elaborate designs of foliage and flowers, fluting, classical Greek motifs and scrollwork. These materials were also cheaper to install which meant that most houses could afford to have intricately moulded plasterwork.


Bibliography:
The Victorian House Catalogue – Young and Marten
Victorian House Style – Linda Osband
Victorian Houses and their details – Helen Long.
The Elements of Style – Stephen Galloway
