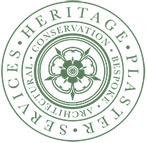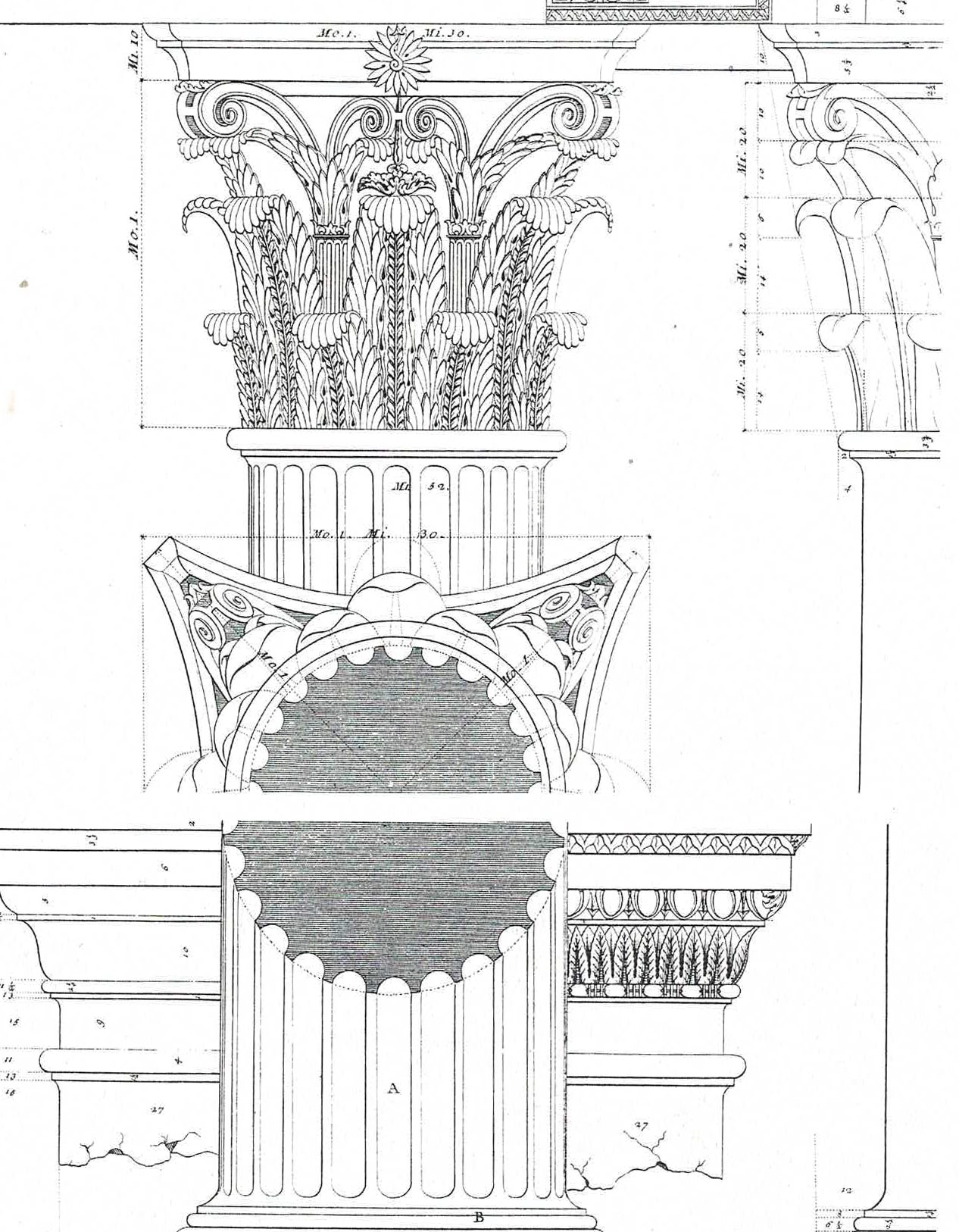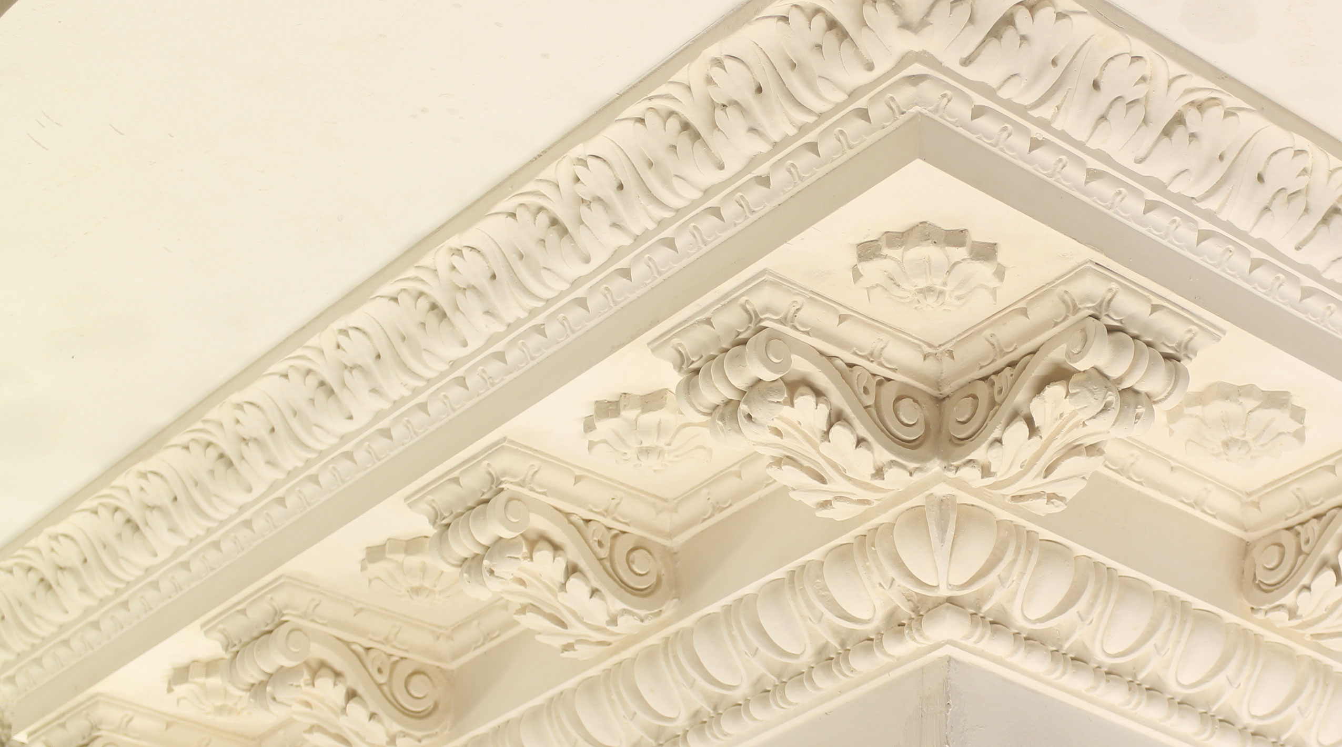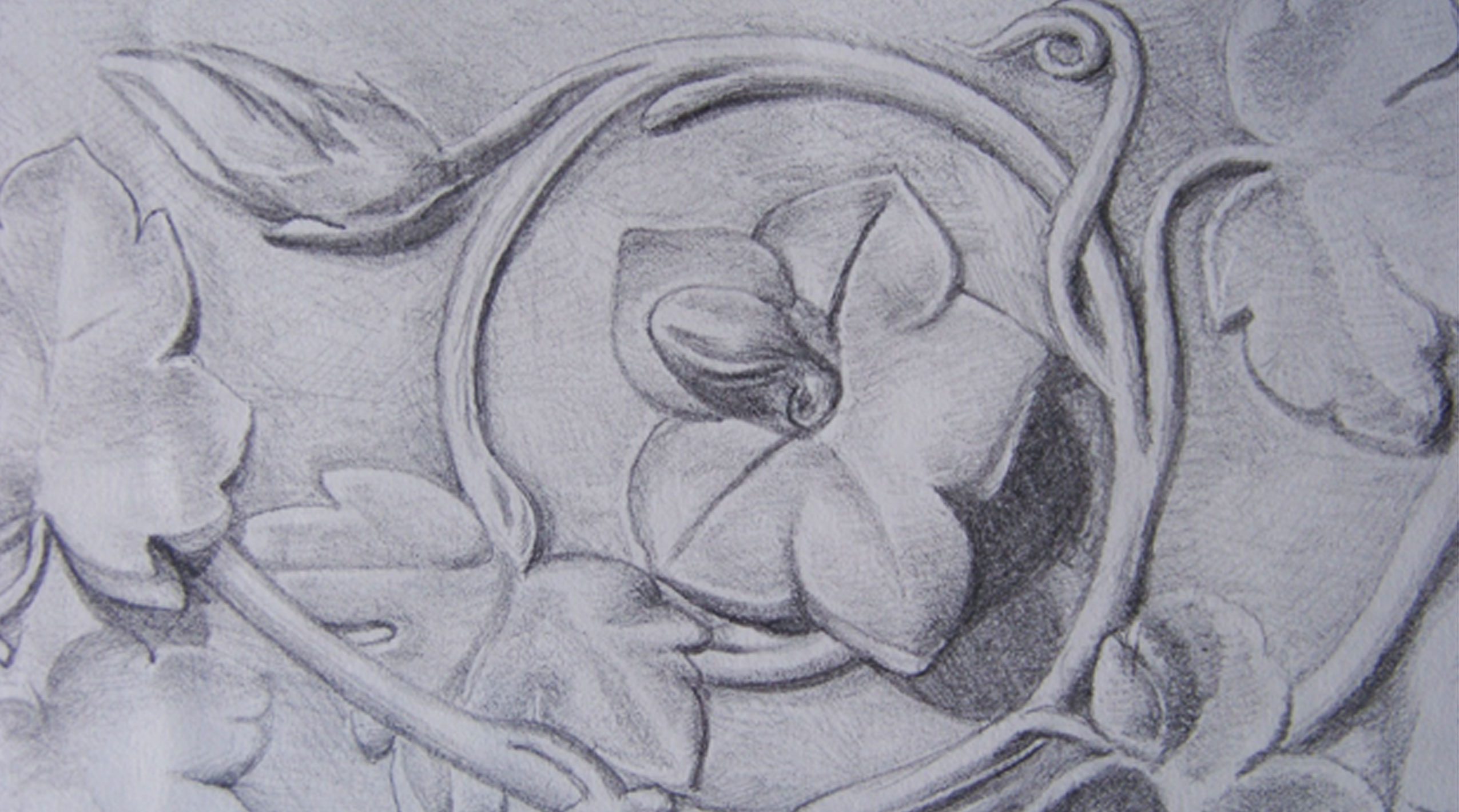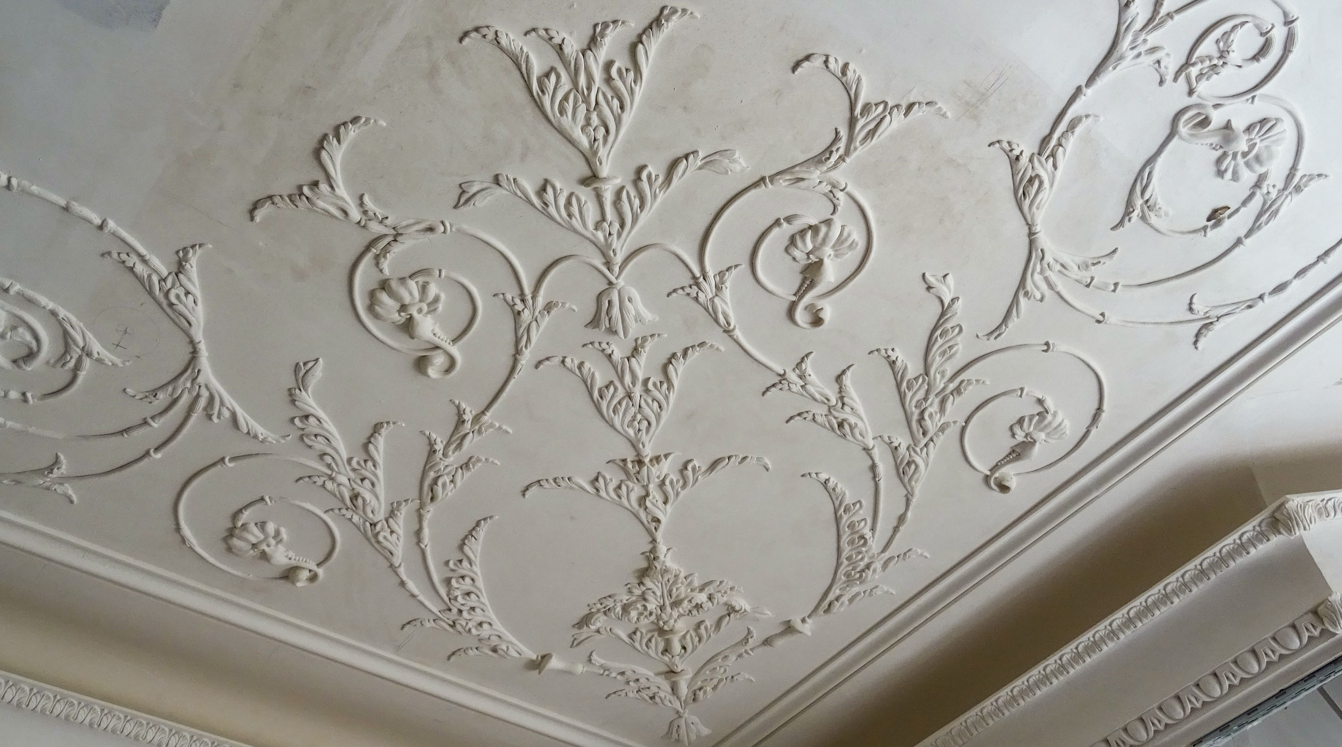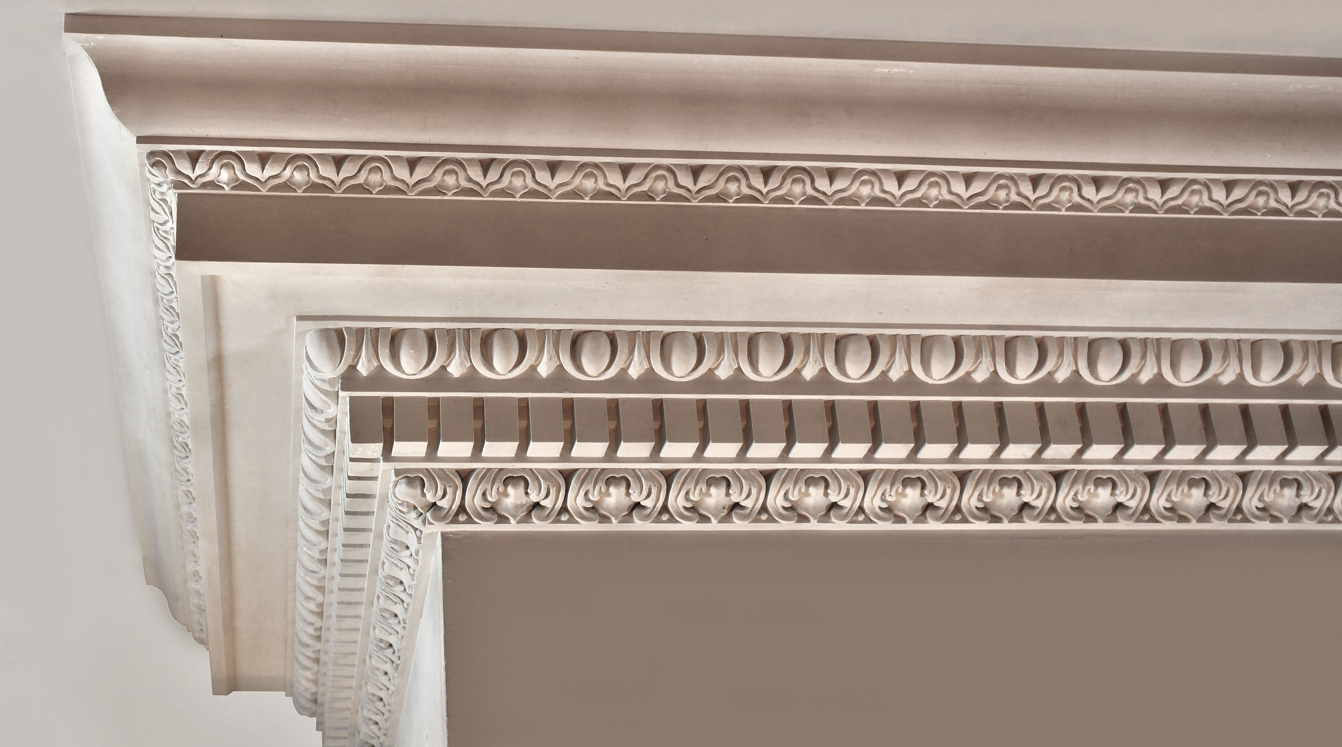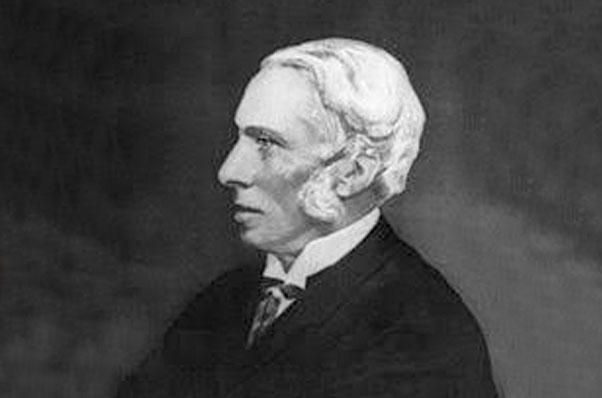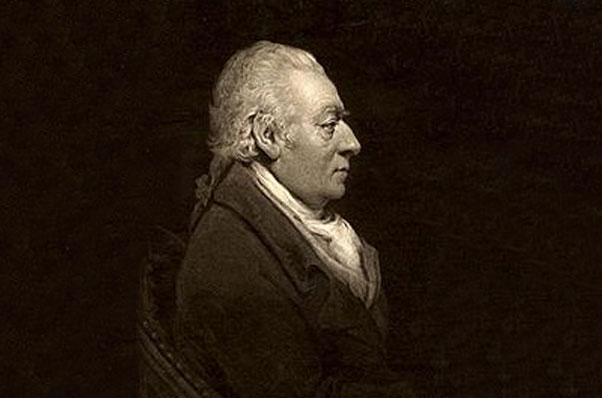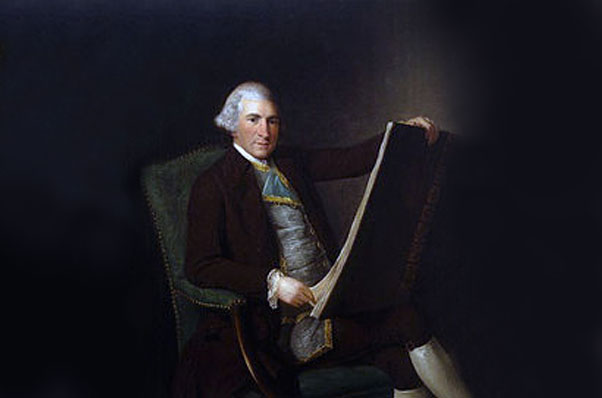Imagery and Artwork
The ability to visualise a complete and finished project at the design stage can be a tricky and complicated process. To assist with this process, we like to provide as many visual aids as is possible, these aids can come in several forms.
An initial overview of moulding designs and possible layouts can be provided in a general power point presentation, this augmented with images of previously completed designs and projects.
Should a bespoke design be required, we can produce artwork to illustrate proposed details. This artwork is to a 1:1 scale and, so long as site conditions are allowable, can be installed for site viewing.

Conceptual Plaster Cornice Profile Drawing
Design stage conceptual drawing given as part of a presentation based on the client’s initial design brief. This illustration shows a proposed cornice profile with various enrichment options.

The following image illustrates the design process of a ceiling rose from original artwork and designs through to modelling stage.

Hand-drawn proposed ceiling layout to ensure the correct setting out and application of several decorative ceiling mouldings.

Some additional drawing concepts of a ceiling rose and bespoke ceiling moulding.

