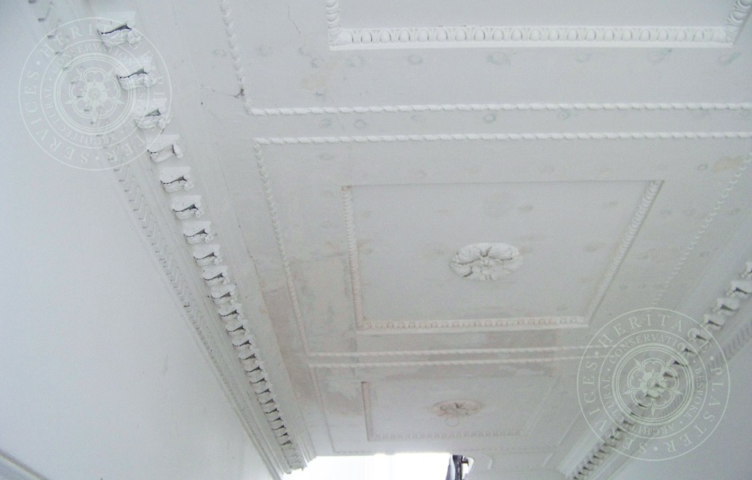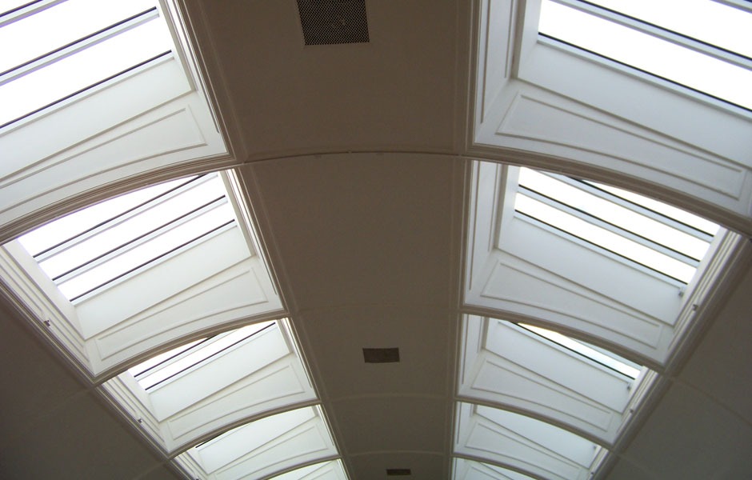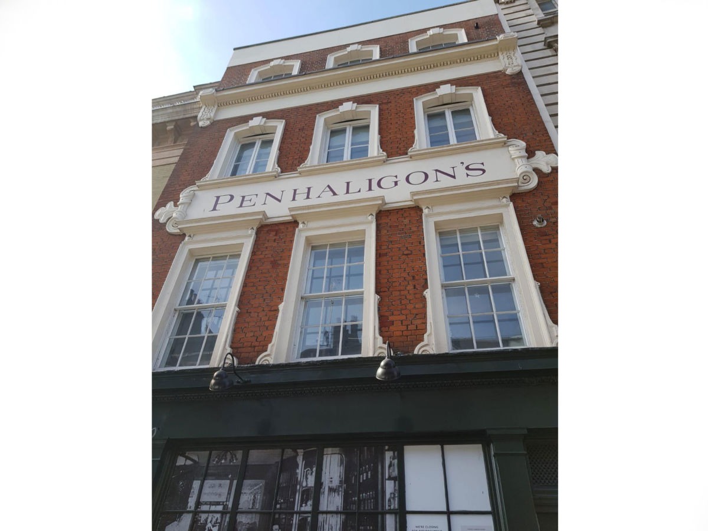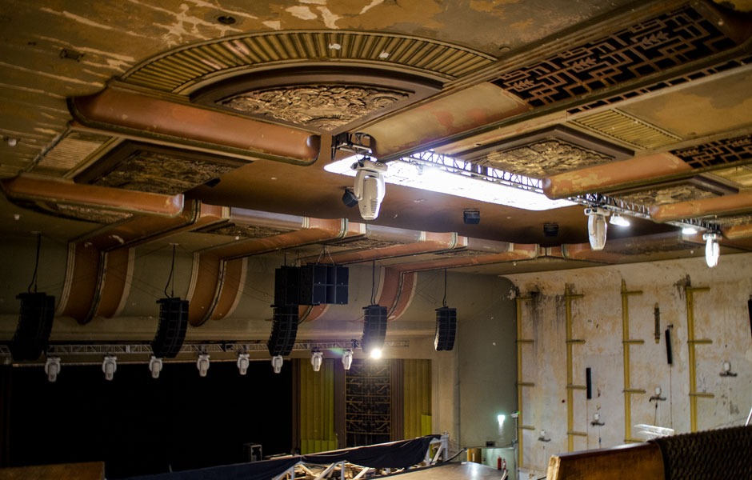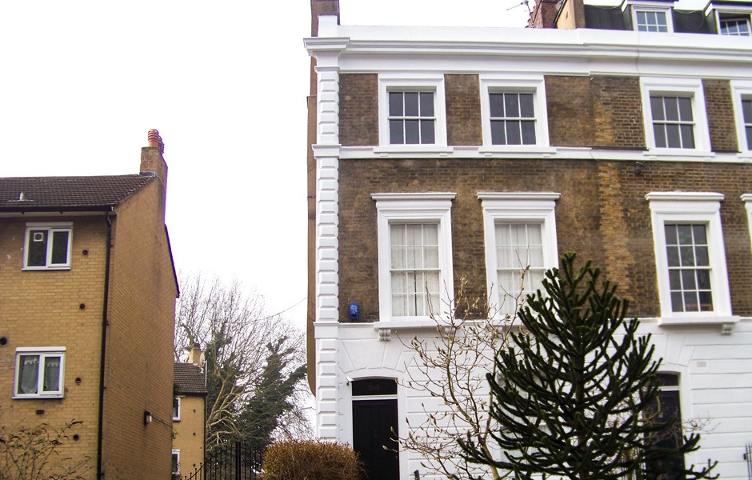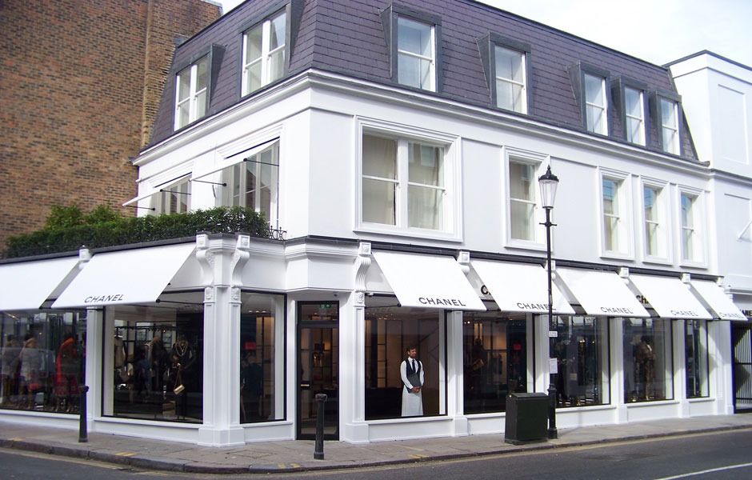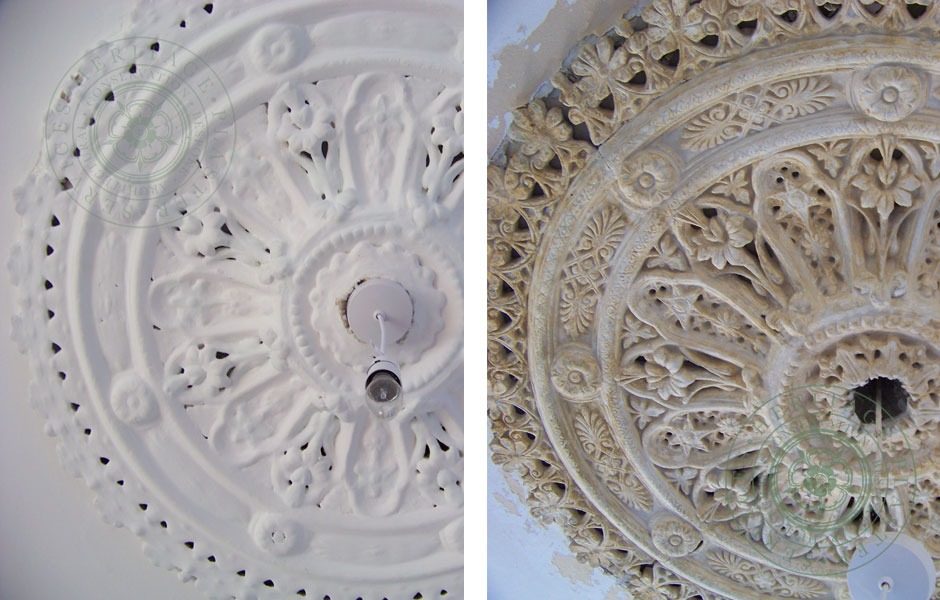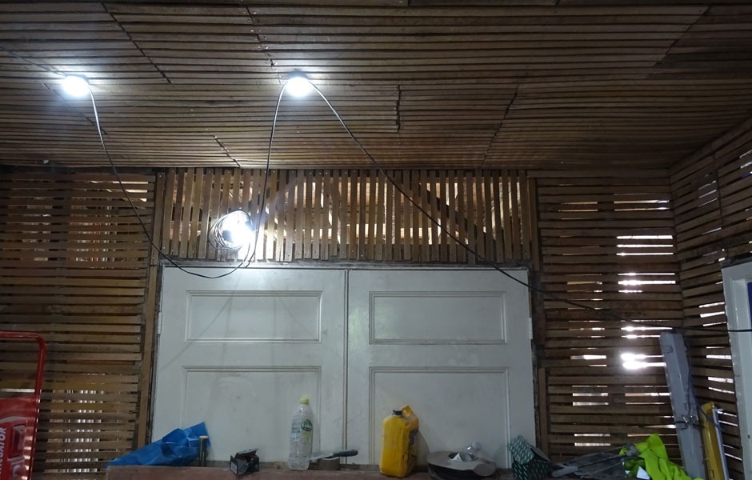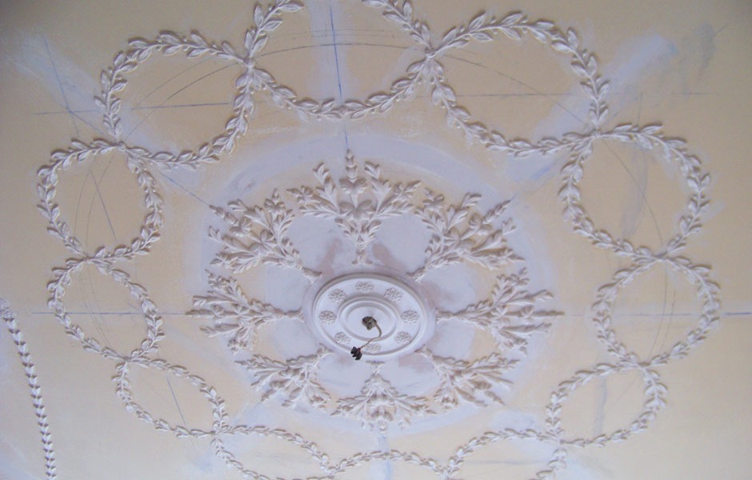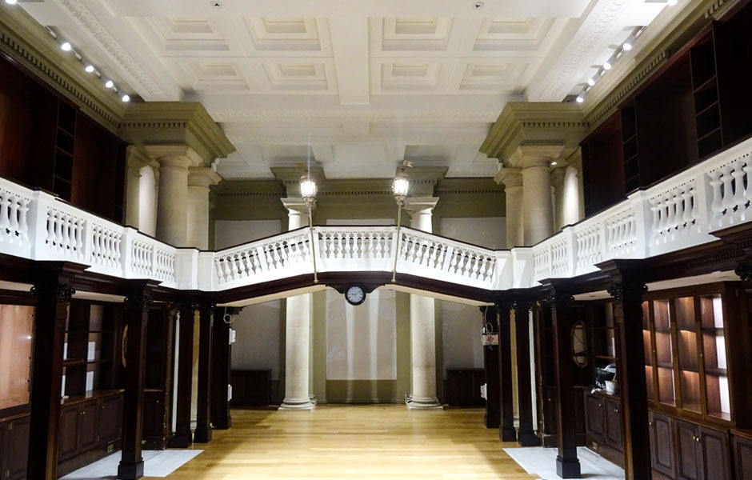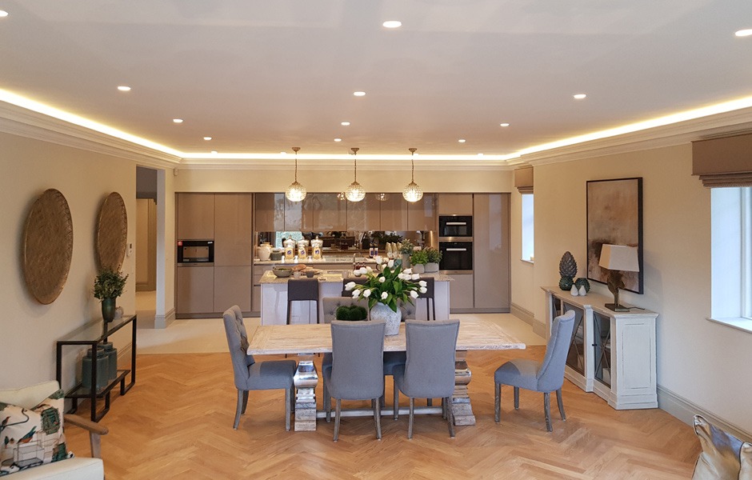Kensal House
Kensal House,
Project Details
Location: London
Kensal House, a Grade 11 listed building located near Kensal Green in West London, has a varied and, perhaps, unexpected history.
The original House, that was built during the 1830’s, lies between Harrow Road and the Grand Union Canal and boasted some extensive gardens. Originally used as a private residence, in 1911 these large gardens played a pivotal role in the creation of an experimental school.
The main requirement of this school to be in the open air, set up by the Paddington and Kensington Dispensary for the prevention of Consumption, for local tuberculous children attending the dispensary. The school was opened in July 1911 by the Duke of Argyll and provided an education for children who would otherwise have been barred from normal school.
This school remained up and running until the outbreak of World War 2 at which time the pupils were evacuated away from London and the building changed use again to serve as an auxiliary fire station for the duration of the war.
In 1989 the House was again refurbished for a new purpose when it was extended and remodelled as offices for the Virgin Group, who remained here until approximately 2006 when it was taken over and remodelled by a property development group.
The original Kensal House is now known as The White Building and lies between the two extensions added during the various alterations of later years.
It was to The original house that we were asked to come and assist with the replacement of two damaged ceilings. The key of the original ceiling plaster to the first-floor landing and stairwell had failed resulting in the collapse of the majority of this plaster onto the floor. The very thickness of plaster applications used to create the different levels of decoration, meant that it was a great weight of plaster that fell away. Such was this weight that it not only damaged the floorboards below, but also in turn caused stress to the plaster of the ground floor hallway, where unfortunately an area of this ceiling failed and fell too.
Both ceilings where decorated with ornate enriched mouldings, these mouldings were also brought down during the collapse.
The initial works were therefore to secure and make good the remaining sections of ceiling plaster and to ensure that no further damage could occur, with special attention being paid to the safety of the enriched modillion cornices.
Upon completion of the resecuring works the clean-up of the failed plaster was carefully completed, with care taken to rescue adequate sections of the original moulding details to allow replication and mould manufacture.
Through the use of historical photos, we were able to ascertain the original ceiling layout to the first floor and the new plasterworks were set out to match.
All lost or damaged laths were replaced, and an additional level of batten and lathing was introduced in order that we could reduce the thickness of plaster application required to achieve the same ceiling layouts. This being important to reduce the weight of plaster as much as possible, whereas the original ceiling was achieved by the extraordinary thickness of application.
A three and four coat plaster application was completed to finish the level and flush with the remaining original plaster. Timber grounds were introduced into this plaster to create the recesses required for the new mouldings.
Once samples of the original mouldings had been salvaged these were taken to the workshop, repaired; reformed and created in moulds from which new casts were taken to allow the full ceiling replacement.
Both the ground and first-floor ceilings are now completed to match to the originals including all mouldings and decoration.


