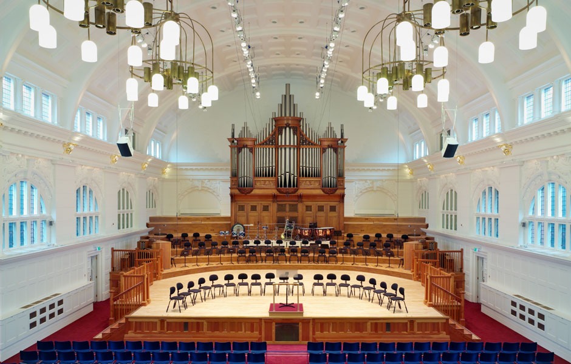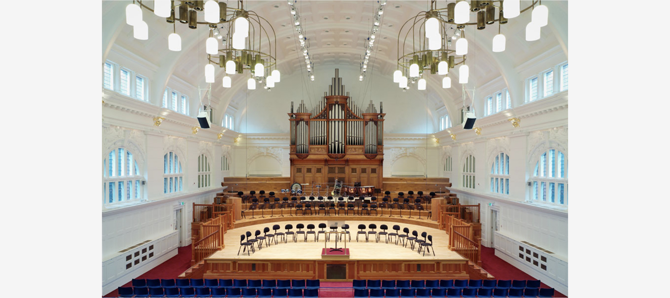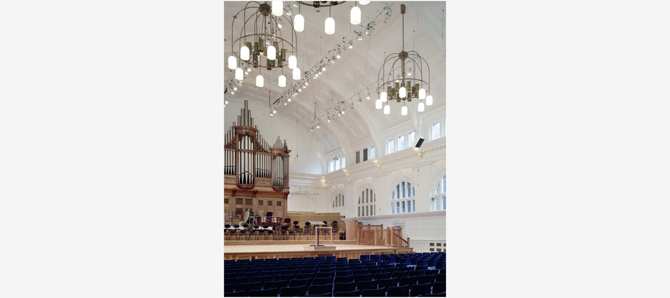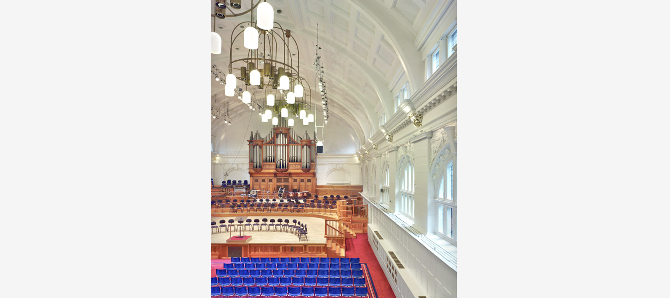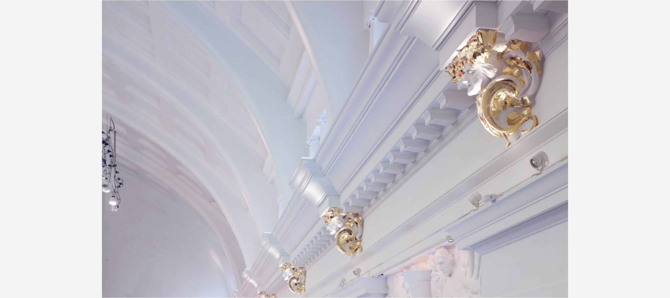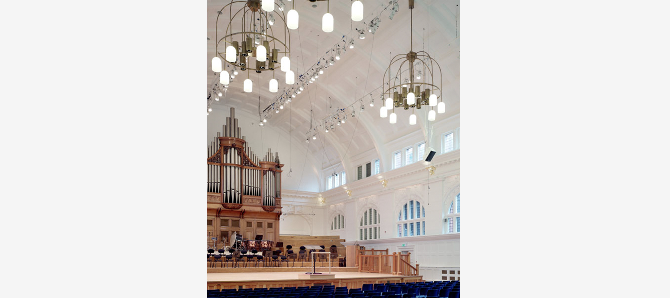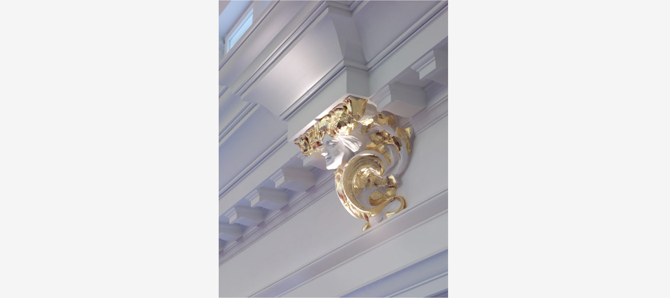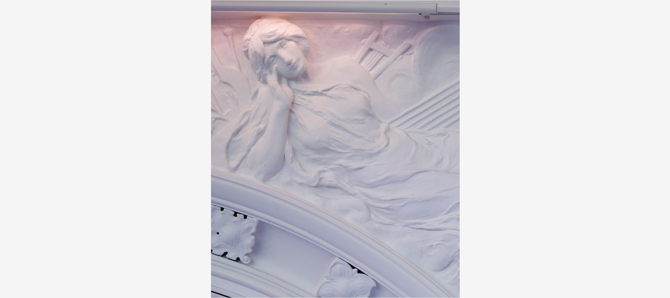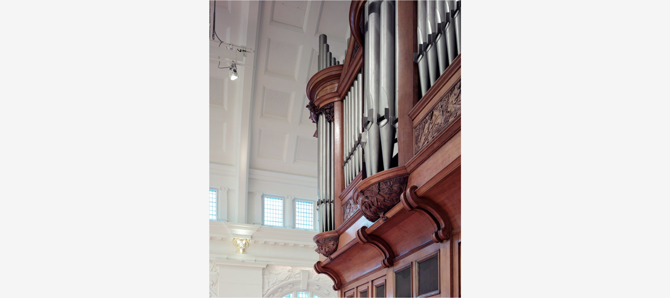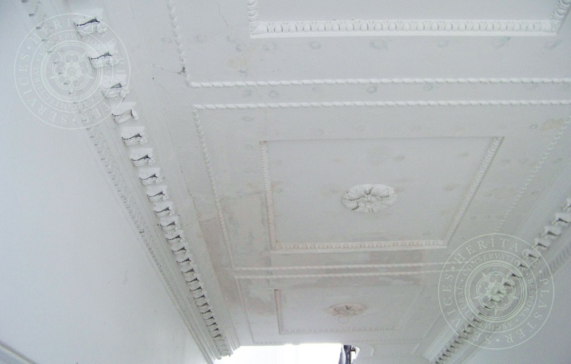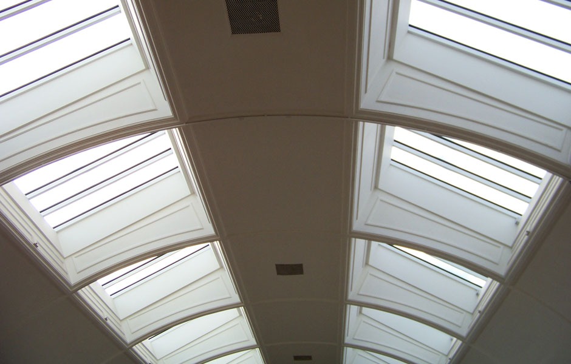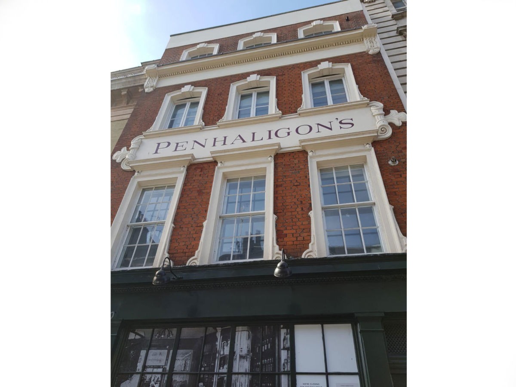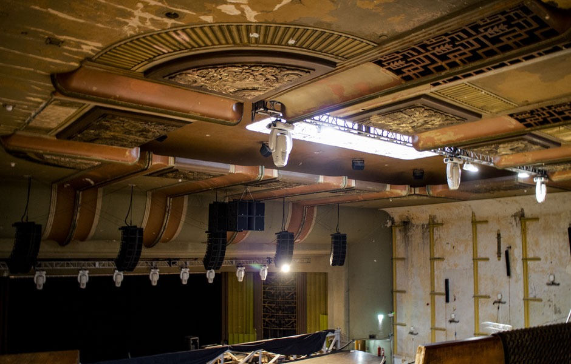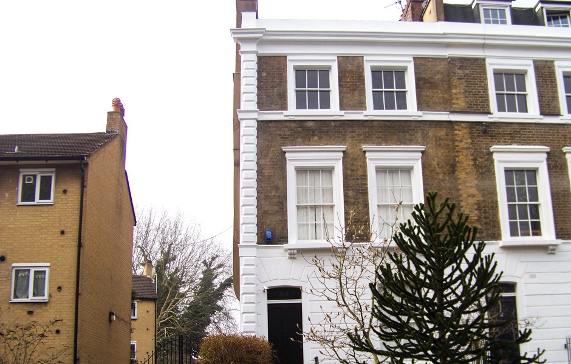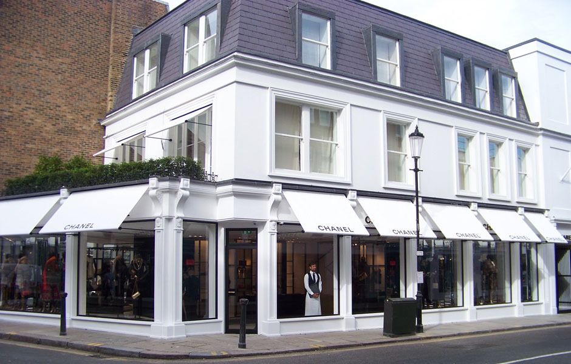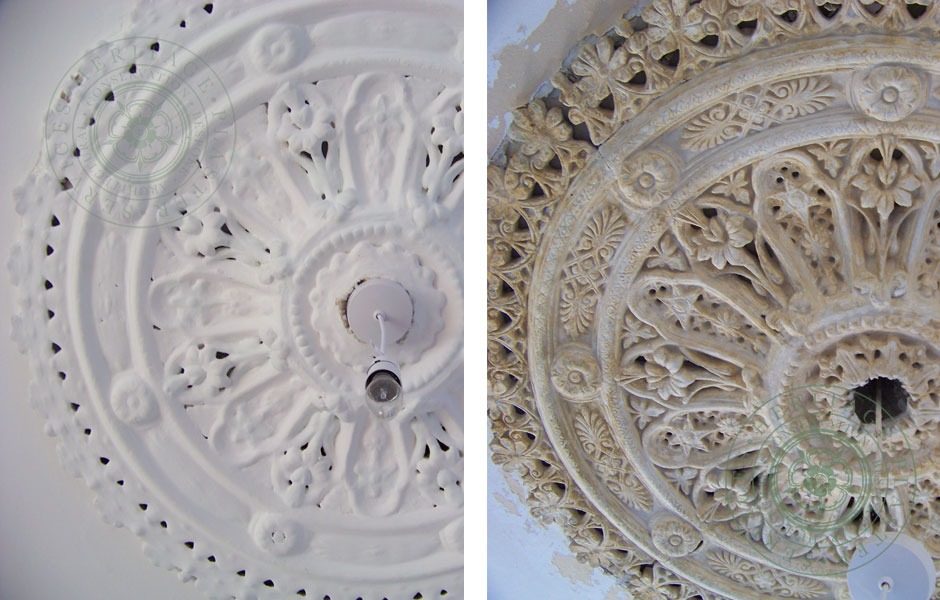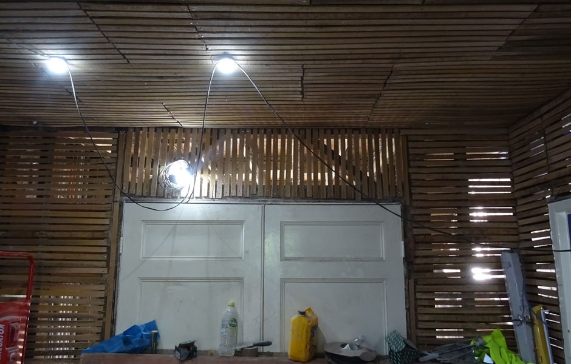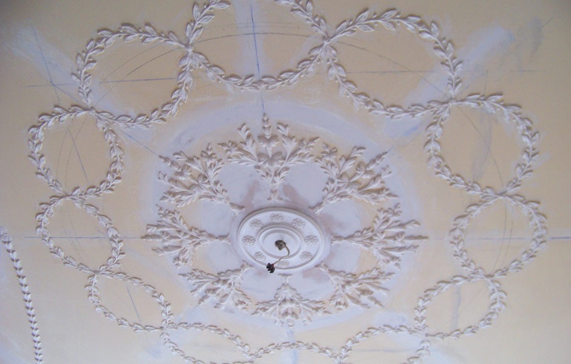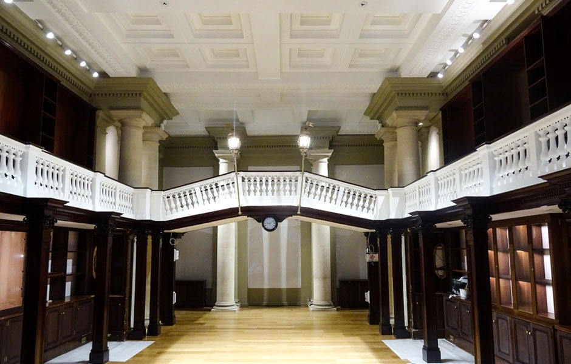Royal College of Music, London
Project Details
Location:
Kensington, London SW7 2BS
Project Type:
Restoration, Bespoke Moulding
The purpose of these works was to allow the full renovation of the main concert hall.
The original plaster casts/mouldings that made up the panelled ceiling had, by the simple passage of time, deteriorated and had become dangerous in their fragility.
The entire ceiling area required to be removed and replaced. The new panels that were to replace the old ceiling in its entirety were designed to replicate the original ceiling in shape and general form, but at the same time to allow the introduction of modern sound, light and heating systems.
These works therefore consisted of the manufacture of moulds, the casting of new panels from these moulds, and the site assembly of these panels, as separate units to make up the complete ceiling.
The design of these moulds also allowed for the incorporation of air conditioning nozzles, access panels for maintenance purposes, access panels for lighting, sound and scenery pulleys, and a complete set out of acoustic panels as devised by Cole Jarman Associates.
As a result of these tests alterations to the panel designs were made, with the inclusion of different size holes to the panel faces, back boards, panel sizes and panel depth sizes. To allow for the various acoustic panel requirements, a.c. nozzles and access panels, 7 different moulds were needed.
Once all items were manufactured out of Casting plaster, with Hessian scrim and timber lathing laid into the plaster as reinforcement, they were assembled on site as to the ceiling layout plan.
One important innovation was the use of Jesmonite as the casting material for the acoustic panels and the doors to the access hatches, this material being superior in purpose for these items.
Once the new ceiling was in place, the only remaining items of the original ceiling, being the large elliptical beams running from West to East Elevations, were made good and repaired as required. Large sections of these having to be removed during the installation of the new air conditioning units, new moulds, left and right handed were manufactured to replace these sections.
New wiring and trunking has been applied to the top of the mid-level plaster block cornice. In order to block the site line to this wiring from the hall an additional front member has been applied to this cornice.
Whilst in the process of fitting this new moulding, we discovered that the original cornice, through age, had become loose on its original fixings.
In order to repair and refit this cornice, bespoke steel brackets were manufactured and fitted to the wall behind the cornice by the use of chemical fixings and bolts. Once fitted to the wall, the brackets projected across the top of the cornice which was then secured to these brackets by a system of metal ties and plaster/Hessian wads.
Through the preceding years general repairs had been made to the lower level plaster mouldings. Many of these were of a limited or short term standard, in fact in many cases tape had been applied to cover areas of damage, this tape then being painted over to disguise much of the damage.
Lighting and sound equipment had also been fitted in place on and ad hoc basis, these again have all been removed with all damage being repaired in situ.


