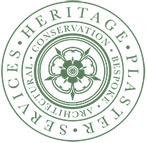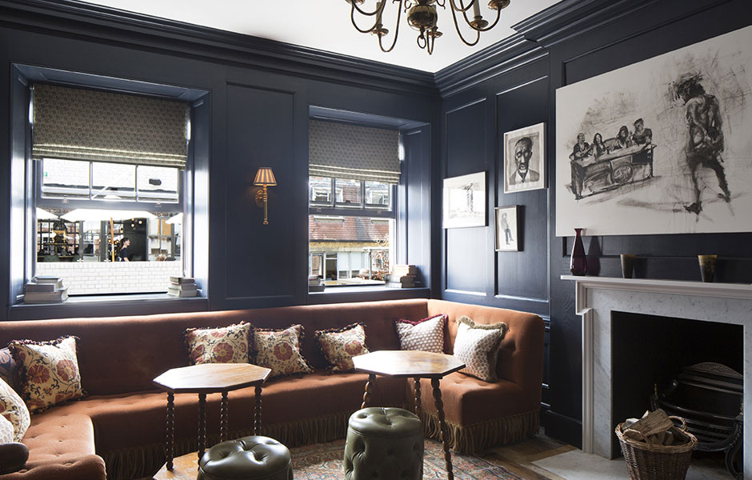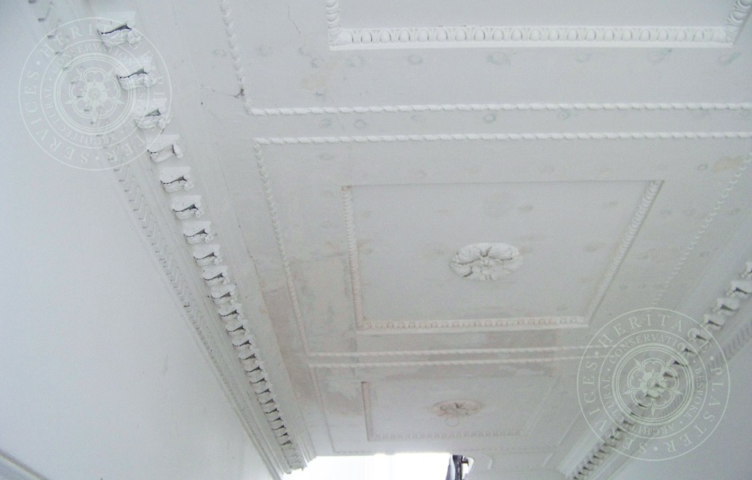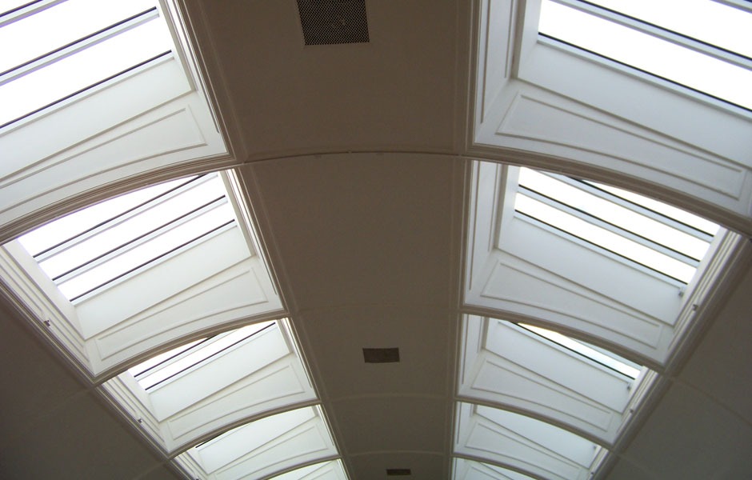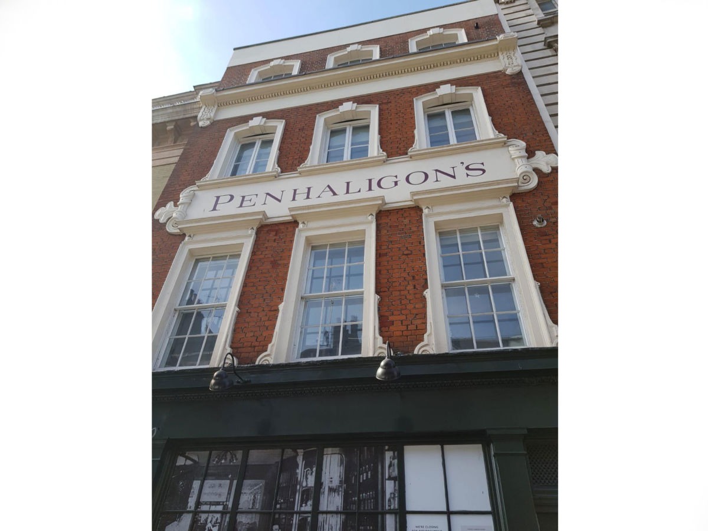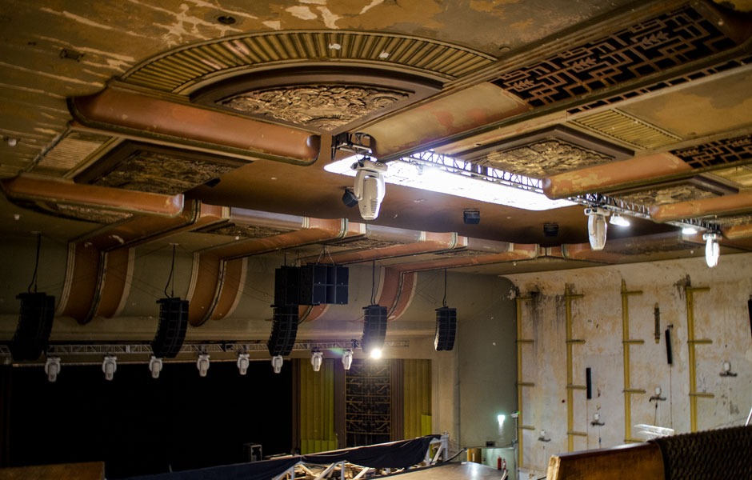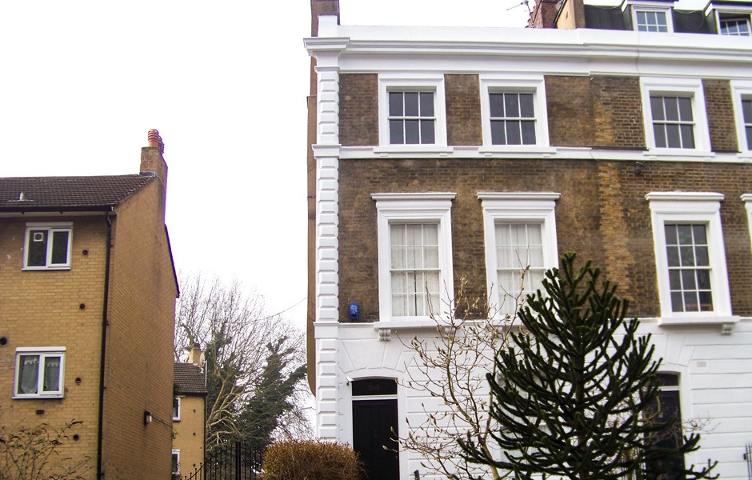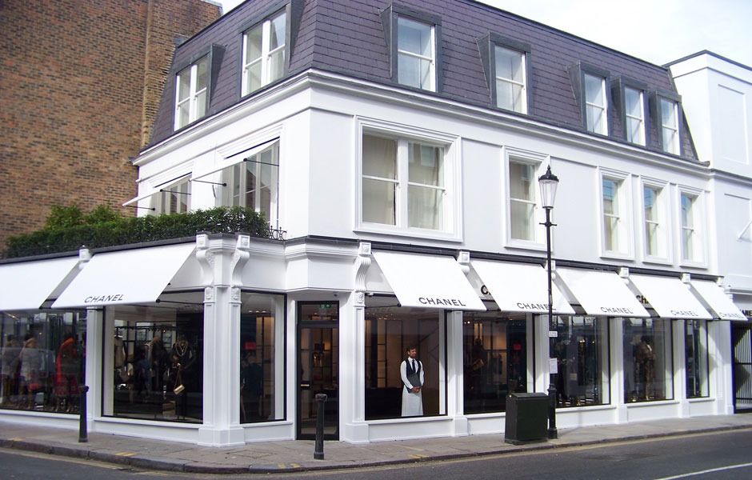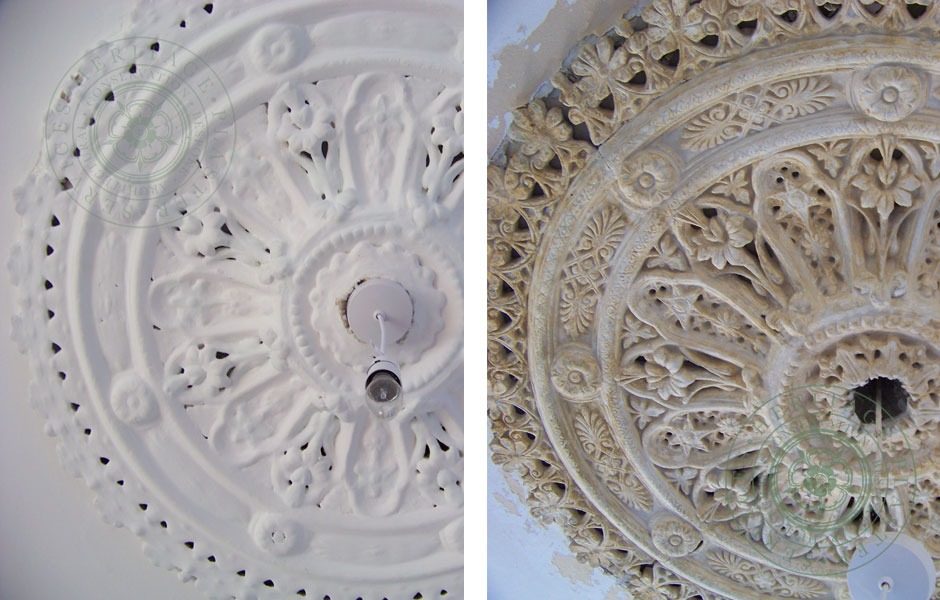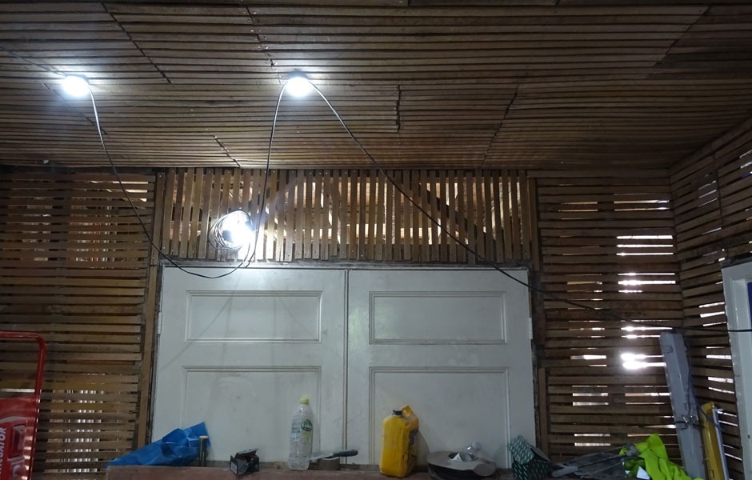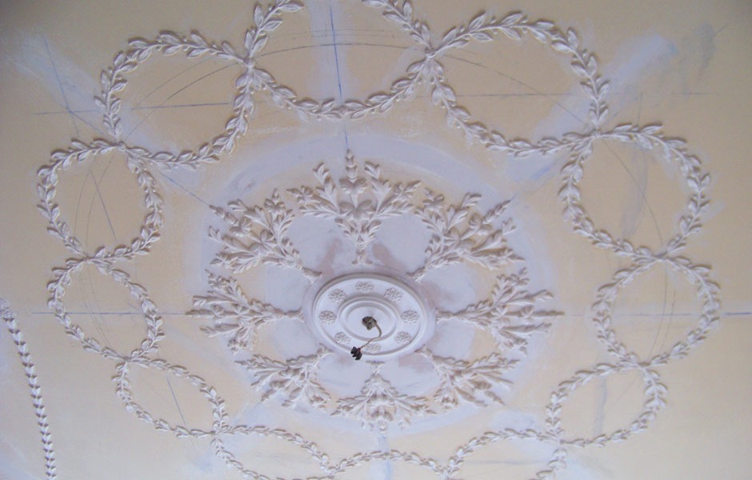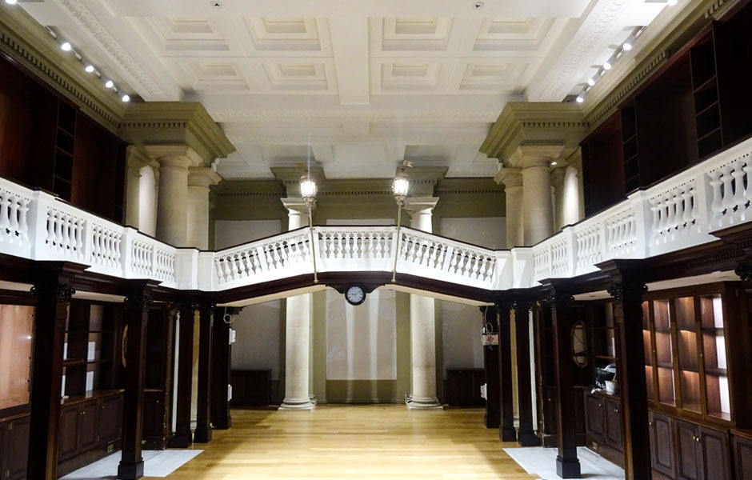Soho House, Dean Street
Project Details
Location:
Dean Street, London
Project Type:
Restoration, Bespoke Moulding, lime plastering
Bespoke moulding
We were very luck to be involved in this exciting and interesting project. Yet another scope of work that involved several areas of expertise, through plaster restoration and stabilisation and new lime plaster application to the manufacture and installation of new cornices to match exactly what the original would have been.
In order to identify the profiles, ornamentation and positioning of the original mouldings we were involved with the project from the very beginnings. This involved looking through the fire damaged shell of the building and the inspection of salvaged remnants of damaged architectural sections. Working with the architects and historical specialists we identified the profiles involved and drew up the proposed designs for Conservation and Heritage approval.
Once confirmation was received all moulds for the several Cornice designs were manufactured and the new cornices fitted throughout the building.
Due to the very high level of finish and the unique nature of this project all the ornamentation to the cornices were applied by hand so as to allow absolute setting out of the enrichment to all the mitres throughout the building.
Lime plastering & Mural restoration
A Grade 2* Listed building of ‘Special architectural and historic interest’.
Built 1732 by Thomas Richmond and sits within the Pitt Estate located in the Soho Conservation area.
The building holds a great historical aswell as architectural interest and is described in the survey of London as ‘outstanding’. The interior was a fine example of a Georgian house and contained on the entrance stair hall lobby a mural that is attributed to the artist John Devoto.
The building was all but destroyed in a fire on 10th July 2009. This fire and subsequent water used to control it led to the loss and destruction of the majority of the internal fabric of the building. This included the area of the stair hall lobby and mural, which is being restored and refurbished with the rest of the building in methods sympathetic to the original fabric of the original construction.
Scope of Works:
- - Identify all original moulding profiles from historic plates and sections discovered on site
- - Identify locations of all original mouldings from historic plates and sections discovered on site
- - Stabilisation and restoration of the remaining original plaster to the Stair hall lobby
- - Replace missing sections of original plaster sympatheically to the original
- - Replace lath and plaster to additional heritage areas of the building
- - Manufacture moulds to match to all the original moulding profiles
- - Cast and install all items
- - Stabilisation of remaining original plaster through application of new fixing system of both mechanical and chemical fixings
- - Failed sections of ceiling plaster salvaged and resecured at new misaligned positions
- - Restoration of the remaining original plasterwork with new hand riven lath and lime plaster application to matching texture of original
