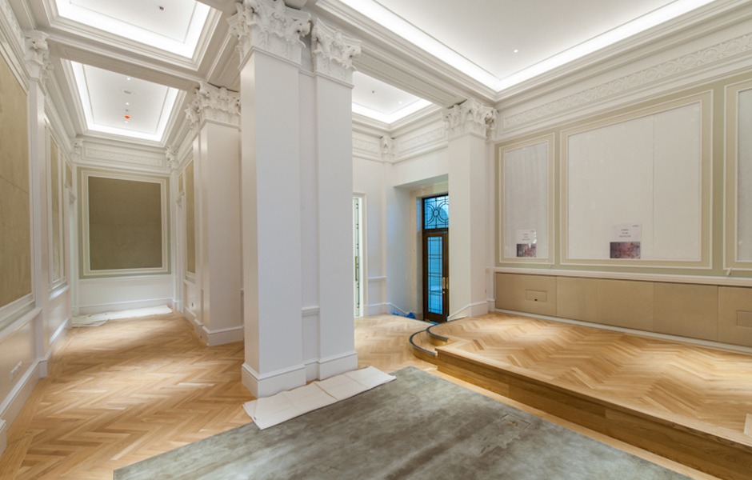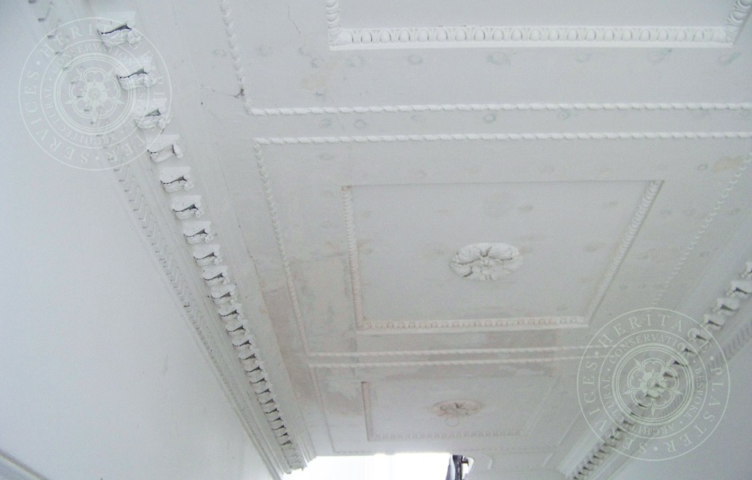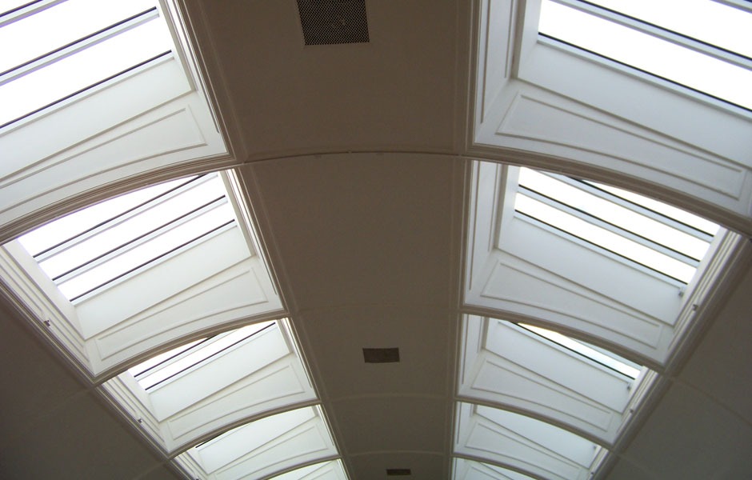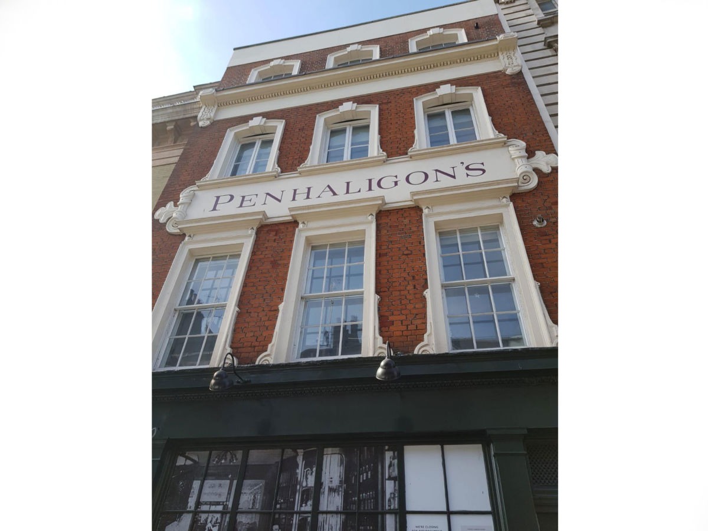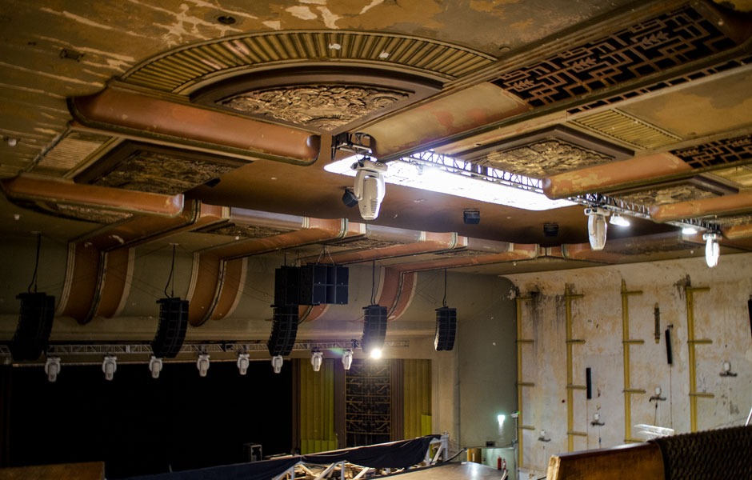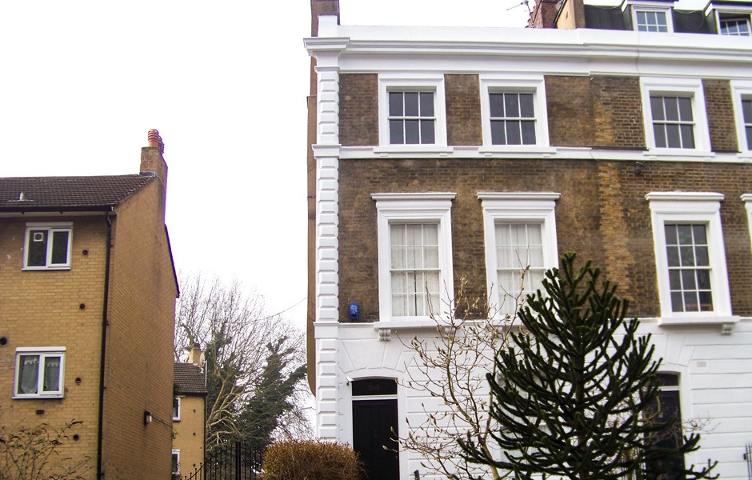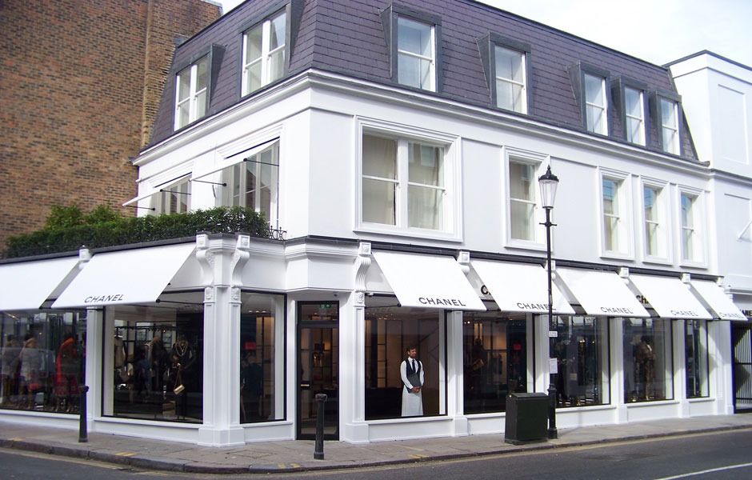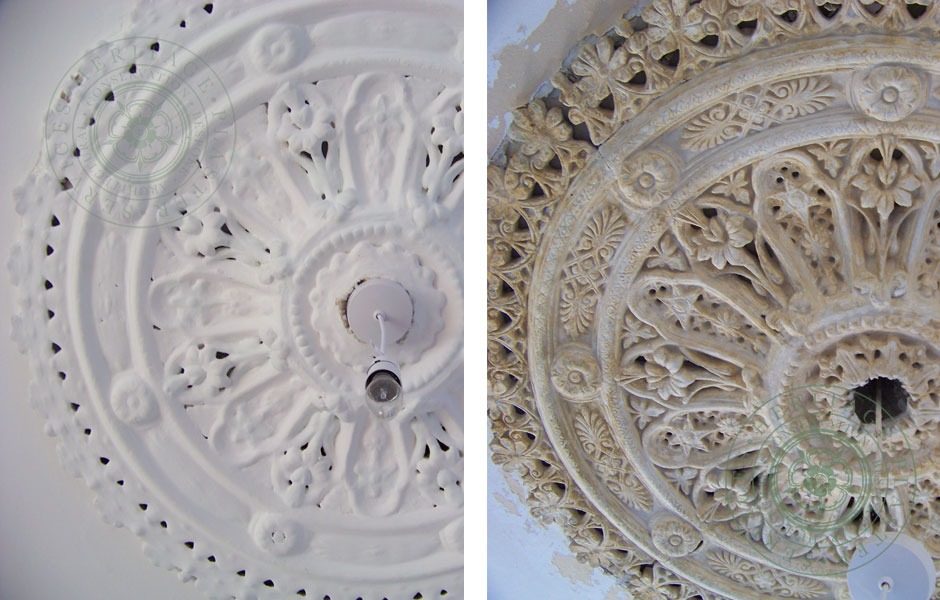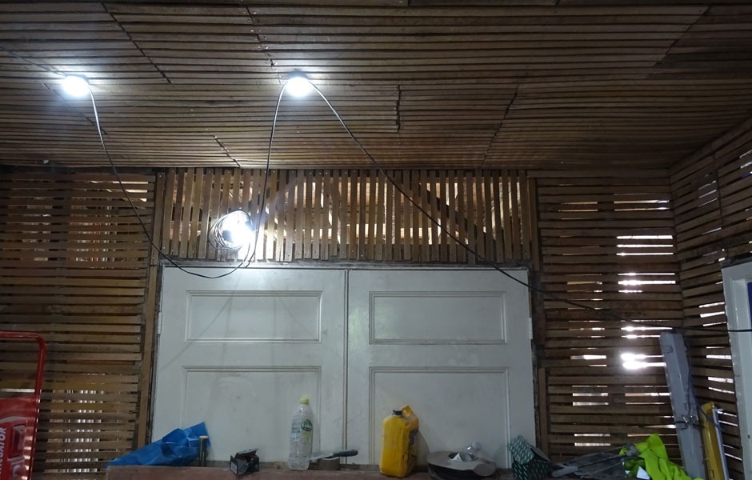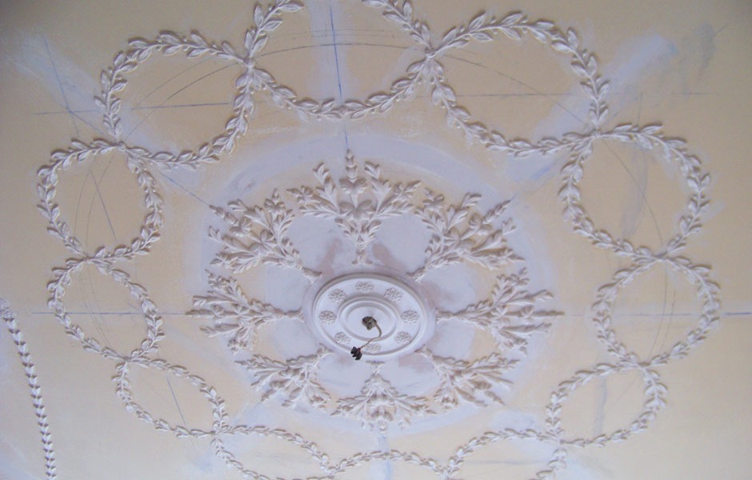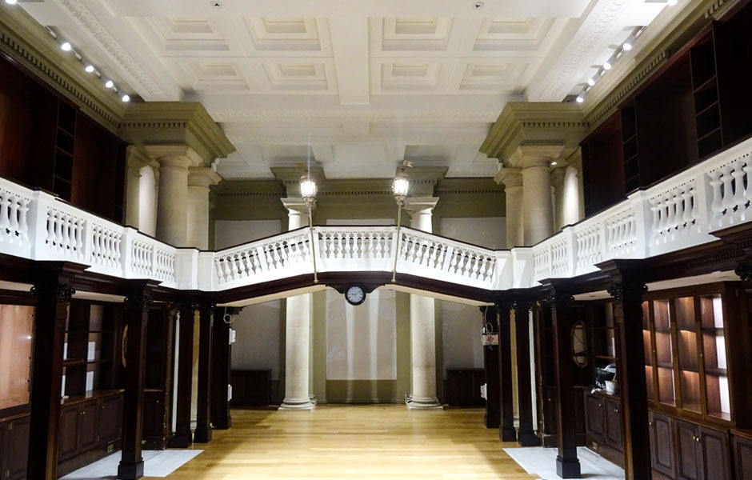Trinity Square, London
Project Details
Location:
London EC1
Project Type:
Bespoke Moulding
Grade II listed Property
Trinity Square, London formally known as The Port of London Authority Building, this Grade 2 listed property overlooks the Tower of London and falls within the Tower Conservation Area.
Designed by the Architect Edwin Cooper and opened in 1922 this building retains historic interiors which are designated Areas of significance.
The Building is being extended, adapted, repaired and refurbished as a new hotel with private apartments.
Scope of Works
Creation of VIP Suite in Heritage Marketing areas
Designs provided for all moulding details inclusive of:
- - Lighting troughs and reflector coves
- - Radius lighting trough trough for circular
Remodel and resdesign existing mouldings from elsewhere in the building, inclusive of:
- - All neccessary fixings to allow for moulding alignment
- - All setting out neccessary to ensure good and proper alignment of all mouldings and shadow gaps.
- - Corinthian Capitals
- - Enriched wall frieze modelled to achieve full repeat pattern for all wall dimensions
- - Enriched beam soffit panels with altering pattern modelled to achieve full repeat pattern
- - Set down and manufacture full silicon moulds for each design element
Supply and install all above items inclusive of:
- - All neccessary fixings to allow for lighting trough counter balance
- - All setting out neccessary to ensure fine quality finish and correct balance of all enriched mouldings for all differing wall spacings and dimensions
- - All making good of remaining existing mouldings made insitu
- - Creation of Show Apartment
Designs provided for all moulding details inclusive of:
- - Shadow gap mouldings
- - Stepped perimeter mouldings of varying dimensions
- - Manufacture full silicon moulds for each design element

